Seoul Green Network
The Seoul 100-year Masterplan Exhibition presents a master plan that envisions Seoul in 100 years to serve as a coordinate for the city’s urban development and long-term planning. Although the city was founded with the respect for its landscape and natural environment, for the past 100 years, Seoul has been built and shaped by development-oriented plans for urbanization. However, it is difficult to achieve the balance and harmony of a city that connects tradition with the present and future, and the city is still mired in short-term change, adding to the chaos. Today’s cities need new urban management systems, such as transportation systems using big data, parking lots, and public spaces. This calls for a shift towards highly efficient cities, which improve quality of life and ultimately lead to better use of nature and resources.
The Seoul 100-year Masterplan Exhibition presents a framework for an “eco-friendly high-density city of Seoul” that will have a single urban flow in 100 years by reconnecting the broken veins of Seoul’s unique geographical and physical situation: mountains, valleys, waterways, and wind roads. First, we categorized various conflicts that occur in each environment by type, focusing on the flow of mountains near urban centers and the flow of the Han River and its tributaries. Then, we looked at case studies and creative suggestions for each type of problem to see how they might be solved. In particular, we looked for ways to alleviate urban continuity disruptions and conflicts caused by sharp differences in floor area ratios based on local zoning, to organically connect natural and man-made urban spaces, and to create a natural progression in the height and form of urban buildings that largely follows the flow of the mountain. By presenting an eco-friendly, high-density, high-efficiency city connected to its surroundings by mountains, waterways, and wind roads, we would like to propose the city of Seoul to provide quality housing and life for its citizens.
Nonetheless, the research and proposals of the participating architects presented in the exhibition can be an important source of data for sketching the 100-year master plan for Seoul as a whole. It is hoped that proposals from the perspective of architects and urban designers to identify actual locations, infrastructure, and buildings to examine problems and potentials and find creative solutions will serve as the basis for a long-term approach and organic master plan to complete Seoul with “land architecture, land urbanism.” We hope that it will be a useful proposal for shaping the future not only of Seoul but also of cities around the world.
Curator: Byoung Soo Cho
Venue: Seoul Hall of Urbanism & Architecture
Masterplan Research & Planning Team: Hyunbae Chang, Michele Maria Riva, Elina Zampetakis, Johanna Kleesattel
Assistant: Seokyeong An
Data Graphic Design: TO A T
Media Contents: rebel9
Topography of Water in Movement
Yoongyoo Jang, Mijung Kim

steadily heighted these concerns. What was once a matter requiring attention has now become an unavoidable challenge for survival. Cities are changing rapidly and each architectural endeavor, whether construction or demolition, contributes to the depletion of resources and energy. As a fresh architectural paradigm aimed at disrupting the cycle of consumption, we introduce ‘Amorphous Space,’ an interim state with no fixed location but the potential to manifest anywhere. Amorphous Space is built as a fusion of micro-space imbued with mobility. These spatial units loosely interconnect with other units, and the river is where these units materialize. The watery terrain serves as an active and vibrant setting that is lightly utilized and basks in natural light.
Yoongyoo Jang graduated from Seoul National University. His early works were awarded as finalists in international competitions such as the New Architecture Takiron International Competition, UIA Barcelona International Competition, and Israel Peace Plaza International Competition 13 Finalist, and was selected as the 40 world architects of the Japanese journal “10+1” in 2001. He is currently a professor at the School of Architecture, Kookmin University, and operates the gallery “Jung Mi So” for cultural expansions beyond architecture. As the founder and representative of UnSangDong, “Jang Yoon Gyoo Architectural Experiment Atelier” was transformed into “UnSangDong Architects Cooperation” to carry out various fields of architecture such as architectural design, planning, interior, and large-scale complex planning in the way of cooperative architects. Representative works include the complex cultural space Kring, Seongsu Cultural Welfare Center, and Saengneung Publishing House.
Mijung Kim, who has been a member of UnSangDong since 2010, studied architecture at Kookmin University and the Royal College of Art in London. She is experimenting with conceptual architecture to express various possibilities as cultural content. She is in charge of the design team for international and domestic architectural competitions, and currently leading the ‘Visionary Architecture’ team to unravel the discourse about society and the city with architectural imagination. Representative works include Lee Sang-bong Tower, Chronotope Wall House, and POSCO Incubating Center.
Team members: Wonjun Yang, Minkyun Kim, Jihoon Choi
Han Riverside Skyline; Pragmatic Chaos or New Seoul-ness
Seungman Baek

Neighborhood Living Area Green Ring
Seoul, a city based on geomancy, is surrounded by two layers of mountains (4 inner mountains and 4 outer mountains). The inner layer is the historical center of the 4 Main Gates Area (1396), and the outer layer is the Green Belt (1977), which defines the boundary of Seoul. These topographical characteristics develop into a pedestrian-oriented Neighborhood Living Area (Small Living Area) Green Ring, and form a Green Network like capillaries, making it a walkable city where everyone can take rest in natureProject 1. Recreating Yeouido as International Landmark
We propose to make Yeouido an international landmark along the Han River by making the most of its spatial potential and correcting its shortcomings. Its urban fabric should be reorganized suitable for the central business district (CBD) and disparate and unbalanced development should be compensated.- Existing residential areas are reorganized into grids that focus on commercial functions rather than residential ones.
- The landscape of the National Assembly will be protected as a historical and cultural resource, not by height regulation for security reasons.
- The potential of the place will be maximized visually and spatially with new landmarks, new programs, and green networks.
Project 2. Recreating a New Banpo District Optimized for Nature
Most of the Han Riverside areas, where residential use accounts for more than 85%, began to be developed as large-scale apartment complexes in the 1970s and have already been redeveloped or are in the redevelopment stage. In particular, the Gangnam area, which is closer to flat land, has higher housing demand than the Gangbuk area, which is adjacent to the mountainous area. In the process of redevelopment, the initial plate type is transformed into a tower type and a complex type, and the height of buildings increases and the distance between buildings narrows, increasing the development density. Today, Han Riverside apartment complexes are improving, diversifying, and luxuriating in design, but are deteriorating in terms of sunlight and landscape. Let’s optimize the Gangnam Banpo district to the natural environment.- Widen the space between buildings at the same development density.
- The lower part is transformed according to the urban fabric, while the upper part is adapted to the natural conditions.
- Various pedestrian-oriented green networks naturally connect living spaces and Han-river Park.
Green Rings of Seoul, City of Earth, City of Water, City of Air
Grupo Aranea

Infrastructure makes soil impermeable and causes a lack of natural resources. This project aims to eliminate these structures in places where there should be nature; more specifically, in the valleys that, due to their topography, collect water and are containers of life. When these structures are eliminated, the remaining urban fabric will have to increase their density and height, while also incorporating space in the subsoil. New building typologies may need to be introduced: conversing with the ground, sky, wind, and water, integrated into the atmospheric processes and energy resources of the city. However, some historical architecture must be preserved. Examples of the connection with nature we had once lost and recovered can be used as a positive tool to reconnect us with the city and its past. With these processes, we will achieve the regeneration of natural cycles and recover the richness of the soil.
Team members: Francisco Leiva, Rocío Ferrández, Andrés Llopis, José Luis Carratalá, Marta García
100 years on: Seoul in Thermodynamic Balance
Ji Otterson Studio

Team members: Yewon Ji, Ryan Otterson
Rhythm City Seoul 2123
Jihyun Lee, Jayoon Yoon, Kyungjin Hong

The Urban fabric that is reorganized by the multi-layered platform will keep on rhythmic urban experience with recovered nature in Seoul. The multi-layered platform can be applied to any disconnected space and this is the design to create a soft city landscape. Void space will take a roll of windway releasing Urban Heat Island, and ground-level space underneath the Void will cool down around the site by restoring it to green space and stream. High-rises will be placed in consideration of mountains and wind paths, then connected with aerial platforms in the shape of a web. The space between these web-like platforms, which we call “voids”, will be designed to minimize Seoul’s density. The use of high-rises will reduce ground space occupied by a building, thereby the rest of the ground space is restored to ecological space.
Jihyun Lee holds a degree in Industrial Design from KAIST and a degree in Architecture and Urban Planning from Politecnico di Milano. She worked for Mario Bellini Architects in Milan, where she was exposed to Italian renewal and regeneration contexts in Architecture. She then worked for HOK in Hong Kong, where she gained experience in various large-scale international projects. She has been with BCHO Partners since 2015 and became a partner in 2019.
Jayoon Yoon has received her Bachelor of Architecture at Korea University and her Masters of Interior Design at Royal College of Art. She has worked at BCHO Architects since 2015, and has begun her practice as partner since 2019. Currently, she is overseeing the Incheon CGV Renovation project that investigates the potential of architecture in the renewal of the Incheon Port. In 2016, she taught the 5th year Architecture Studio at Hawaii University under the subject, ‘Material Investigation’.
Kyungjin Hong graduated from Ewha Woman’s University, where she studied architecture and art history. She received her Masters of Architecture at University of Michigan in the U.S.A. She has worked for BCHO Partners since 2013 and is currently working as a partner of BCHO.
Team members: Ryan Nguyen, Michele Maria Riva, Hyunbae Chang
City and Multi-Layered Architecture—Green Hill
Luis Longhi

Architecture as the Nature of Nature
Long ago, at the origin of what we call nature, there existed the original design of the creator. Since then and as a result of human presence, this original nature has been changing, mutating and generating new and more recent ones. Due to human growth, nature has been used as raw material for the construction of cities, in many cases devastating it, to the point that we could say that; “cities would have stolen nature from nature”. In our project in the hills around Seoul, we understand the site as the new nature, imagining as a design metaphor a forest of huge cut trees, where our architecture aims to be the extension of these remains, using the cut trees to turn them into 50-story housing towers. Since architecture should be an extension of nature, we see three ways to achieve such a condition:- Vertical Nature, is an extension of nature designed as “vertical parks” for active and passive recreation on the different levels of the building, these green areas are also providers of natural light and ventilation for all units.
- Artificial Nature, the first skin or “shell” of the building, is the structure of architecture following natural orders where the composition of its forms defines the private and public spaces, also organized with landscape features such as waterfalls and vegetation.
- Nature of nature, architectural intervention as natural filter systems inhabited by man, covering the “shell” of the building or first skin, which in turn serves to transform the extreme climate for a comfortable life inside the buildings.
Team members: Alfredo De la Cruz, Adrián Amez, Cristian Ruiz, Christopher Tapia, Fabrizzio Mesía, Harlyn Camarena, Junior Cuyutupa, Marco Leyva, Sebastián Yupanqui
Hyper-Abundant City
RIOS

River / Ground: New Ground over the River
Heechan Park(Studio Heech)

It is not simply a bridge or passageway connecting green areas, but a green space on a new level. The 500m wide land connects Gangnam (South of the Han River) and Gangbuk (North of the Han River) right admist the center of Seoul. This large-scale public park is directly connects to the existing urban facades such as Gangnam and Gangbuk, as well as roads and waterfront spaces, and forms new relationships with the rest of the city. People in Seoul can easily access the new land on foot, and it is directly connected to Hannam Bridge, making it convenient to use public transportation. In addition, the new ‘River Ground’ becomes a device that connects and expands the green areas of Gangnam, which were created through the undergrounding of the Gyeongbu Expressway, to Gangbuk.
Heechan Park studied Architecture and worked as an architect in Seoul and London. He was awarded the Bartlett Travel Scholarship and his work “Experimental Toy Factory” was invited to show at the 2014 Summer Exhibition at the Royal Academy, UK. Park is a qualified architect and established Studio Heech in 2018. Studio Heech carries out projects in architecture, industrial design, fabrication, and digital interaction. Additionally, Park has won the 2021 best building of the year award by Korean Institute of Architects and “Today’s Young Artists award by Ministry of Culture, Sports and Tourism, South Korea” in 2022, as well as writing his book, “Aalto, Architecture & My Travels” (2016, Spacetime).
Studio Heech is an architectural design practice based in Seoul, working across the field of architecture, industrial design, print, furniture and interactive performance installation with a focus on cultural projects. Their work is mostly based on traditional approaches in architecture merged with modern technology.
Team members: Jinhee Lee, Geonhyuk An, Jiwon Park, Sunwoo Choi
Restructuring Seoul: Restoring Waterways, Rehabilitating the Ecological Layer within the City’s Urban Fabric—an answer to climate change and increasing flood risks
Snøhetta

The proposed methodology is limited to a quantitative approach of redistribution while maintaining the density accepted in the Gangnam area as much as possible. It does not deal with the complex matters of actual land ownership, compensation, and its procedures. However, it was intended to show a substantially realistic vision if supported by appropriate strategies, plans, and research.
Among its many recognitions, Snøhetta has been awarded the European Union Prize for Contemporary Architecture—Mies van der Rohe Award for the Norwegian National Opera and Ballet, National Design Award for Architecture, and the Aga Kahn Prize for Architecture for the Bibliotheca Alexandrina.
Team members: Robert Greenwood, Seul Lee, Emily Yan, Yue Hong, Taejun Yim, Richard Wood, Karen Shueh, Chun Wing Fok
From Mountain to River
Minsuk Cho

Team members: Junkoo Kang, David Koo, Nathaniel Lee, Betty Kim, Chiwhan Seok, Daein Cheong, Geunho Min
Bridge of Aquifer: Topo Revived
Office Parkkim

The horizontal space of the upper bridge works as the fundamental function of the eco-bridge—providing animals with a passage within the city. The shell arch works as the visual symbol of the gateway to Seoul while supporting the weight of soil and water required for the foliage. Run-offs are retained in the pipes composing the arch so that the structure itself acts as an aquifer.
The Weave: Tancheon/Han River Waterfront
MVRDV

‘Restoring nature’ is a crucial design facet, as the project seeks to introduce greenery and biodiversity. Native plant species will be incorporated to ensure the development is harmonious with the local ecology. ‘Accessibility improvement’ involves creating pathways, bridges, and viewing platforms for seamless navigation and stunning river and city view threads that weave the tangible connection between the Jamsil and Gangnam districts. ‘Leisure-Cultural waterfront’ components are versatile, hosting diverse cultural and social activities. From outdoor theaters to family playground, the project aims to be a cultural hub echoing Seoul’s energy. Water features like pools and fountains create recreational spaces, acknowledging the site’s river proximity.
‘The Weave’ is an innovative project, transforming an underused area into an ecologically sound, interconnected urban oasis, bridging the natural and built environments while becoming a cultural hub for Seoul.
“InfraNature” Reconciliation of Green and Urban Infrastructure with Future Mobility
Eunjung Yoo, Seongmo Ahn

Eunjung Yoo’s spatial work crosses various scales, including urban, architecture, interior, and furniture design. Her research projects include: ‘New Mobility and Urban Space’, ‘Portal Design from Generative body and Scale’, ‘Immersive space design’, and ‘Artificial Intelligence and Generative Space’, while her interests vary from mobility, virtual space, ambience design, and artificial intelligence. Through her experimental works, she has won numerous international design awards, including the Red dot Award, IDEA Award, and iF Design Award. Eunjung Yoo studied design and architecture at Seoul National University and the Harvard Graduate School of Design and is currently a principal at StudioIZE and a director at Xorbis R&D centre.
Seongmo Ahn has conducted research on various spatial issues derived from the intersection of three main areas of interest: human, technology, and the environment. He has been involved in studies such as ‘Digital Environment Research,’ ‘Digital Form Research,’ and ‘Spatial Design Research.’ Furthermore, he has received numerous international design awards, including the Red Dot Design Award, IDEA Award, and iF Design Award, for experimental works applying these concepts. Seongmo Ahn majored in design and architecture at Seoul National University and Cooper Union and currently serves as a professor in the Department of Design at Seoul National University.
Terrain Manipulation: Towards Resilient Landscape
Hyeyoung Choi, Sungjin Na, Sua Im, Hanseul Lee

Hyeyoung Choi, an associate professor at Sungkyunkwan University and a landscape designer, joined SKKU in 2017 after leading the West8 Team to win the Yongsan Park design competition. Since 2007, she has worked on various multidisciplinary landscape and urban projects. Hyeyoung holds a Ph.D. from Seoul National University and an MLA from the University of Pennsylvania School of Design.
Sungjin Na is the founder of Subdivision, a Seoul-based landscape architecture firm specializing in computational design. Their projects range from residential gardens to urban regeneration initiatives. Sungjin also manages a YouTube channel dedicated to computational design methods. He has an MLA from Harvard University Graduate School of Design and a Bachelor of Landscape Architecture from Seoul National University.
New Terrain
Chiyoung Park

The physical environment and daily mobility patterns of the target area in Dongbu Ichon-dong are analyzed to create a data-driven topography. The New Terrain connects Yongsan Park, Seobinggo-ro, Ichon-ro, Gangbyeonbuk-ro, and Han River through green spaces and parks, thereby enhancing the urban pedestrian network in the city. The multi-layered urban space, planned with inspiration from the form of the terrain and geological strata, is developed into various facilities such as (1) future transportation hubs, (2) cultural and commercial streets, (3) public education centers, and (4) ecological green spaces.
Team members: Kitae Kim, San Jang
SUNDAY AFTERNOON
Federico Taverna, Siebrent Willems, Felicia Liang

The proposal aims to bring together groups and programs and connect the park to everyday life. In our proposal the urban development will gradually change from the existing specialized parallel sectors to an intersection; without losing the basic linear infrastructure. Step by step, in each layer (see diagrams), an addition of different factors will intricately entangle with each other with an overriding emphasis on programmatic flexibility with architectural specificity in an urban space geared for Seoul for the next 100 years. The method of layering is to formulate basic tools to give all people an answer to how to invent their own way to use the park, in each layer. The park will accommodate a complex programme and be a place that people can take over and it would not constrain them. It is not realistic to attempt a finished urban space without engaging people along the way and with time.
Seoul Tetrapod
Joohui Son, Hyunsoo Kim, Hyunwoo Lee, Gyuwon Han

Team members: Joohui Son, Hyunsoo Kim, Hyunwoo Lee, Gyuwon Han
Where is our house?
Junhoi Kim, Gyujin Kim, Subin Yun

As part of that, TORY’s first project, archiTORY, begins with the story of nature surrounding us. We created a new story based on architectural interpretation and delightful imagination. We hope that the stories we share in everyday life will bring more enjoyable moments together. TORY’s story continues on Instagram @archi_tory
Burying & Shrouding by the Defined City
Jiseung Shin

- Given Condition
Of the many elements that make up a city, here is the place of an extremely rigid, lack of publicness, consisting of a fragment. In particular, residents here have owned the Han River and enjoy “exclusive publicness” by pushing wastes and deaths outward.
- Hypothesis
The huge tower is controlled by a possessions of the minorities, and the huge land that forms other mounds and extends to the Han River is an area experienced by majorities, which is not refined and exists as it is.
- Big Tower
These buildings, which shake off current single-use apartments and vertically heterogeneous programs, inserted in, are parts of wholeness, which are the Defined Cities, with high densities and small tread.
- Big land
The inside of this mound is an environmental basic facility, and the outside is a covered park that extends from the top of the boulevard to the inside of the city. The site, owned by a minority so far, will become a common domain except the buildings, enriching access and experience to the Han River, which has been cut off so far.
Come, Sweet Death
Carl Seungpyo Hong, Hayley Siyun Huang
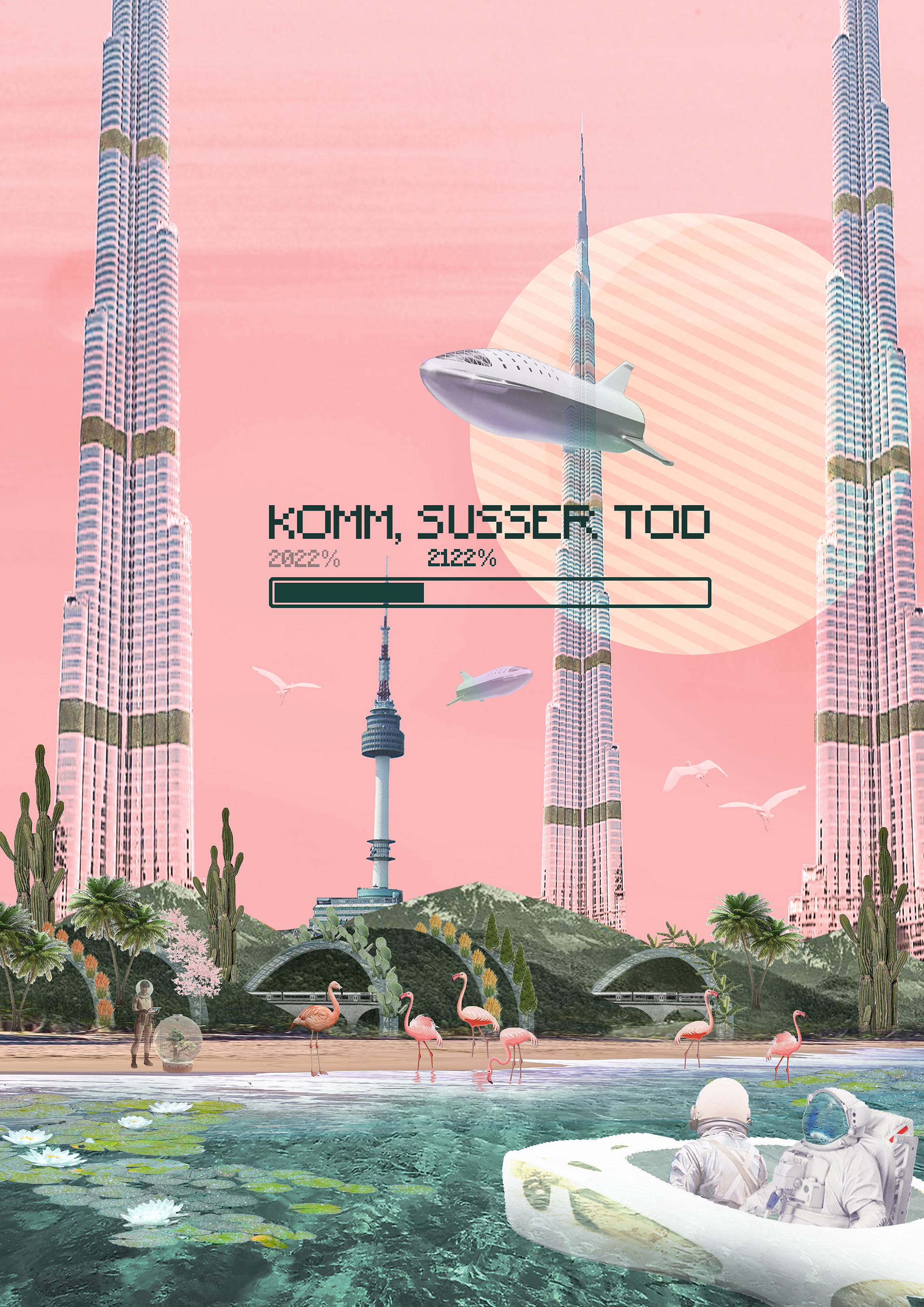
Carl Seungpyo Hong is a landscape architect, graduated from RMIT University. currently working for AECOM Melbourne.
Hayley Siyun Huang is also a landscape architect finished University of Melbourne, worked in multiple cities and currently works at Rush Wright Associates in Melbourne.
CLOUD ATLAS
Dokyun Kang, Donghee Kang, Hyoju Kim, Jeewoo Park, Haeyoon Lee
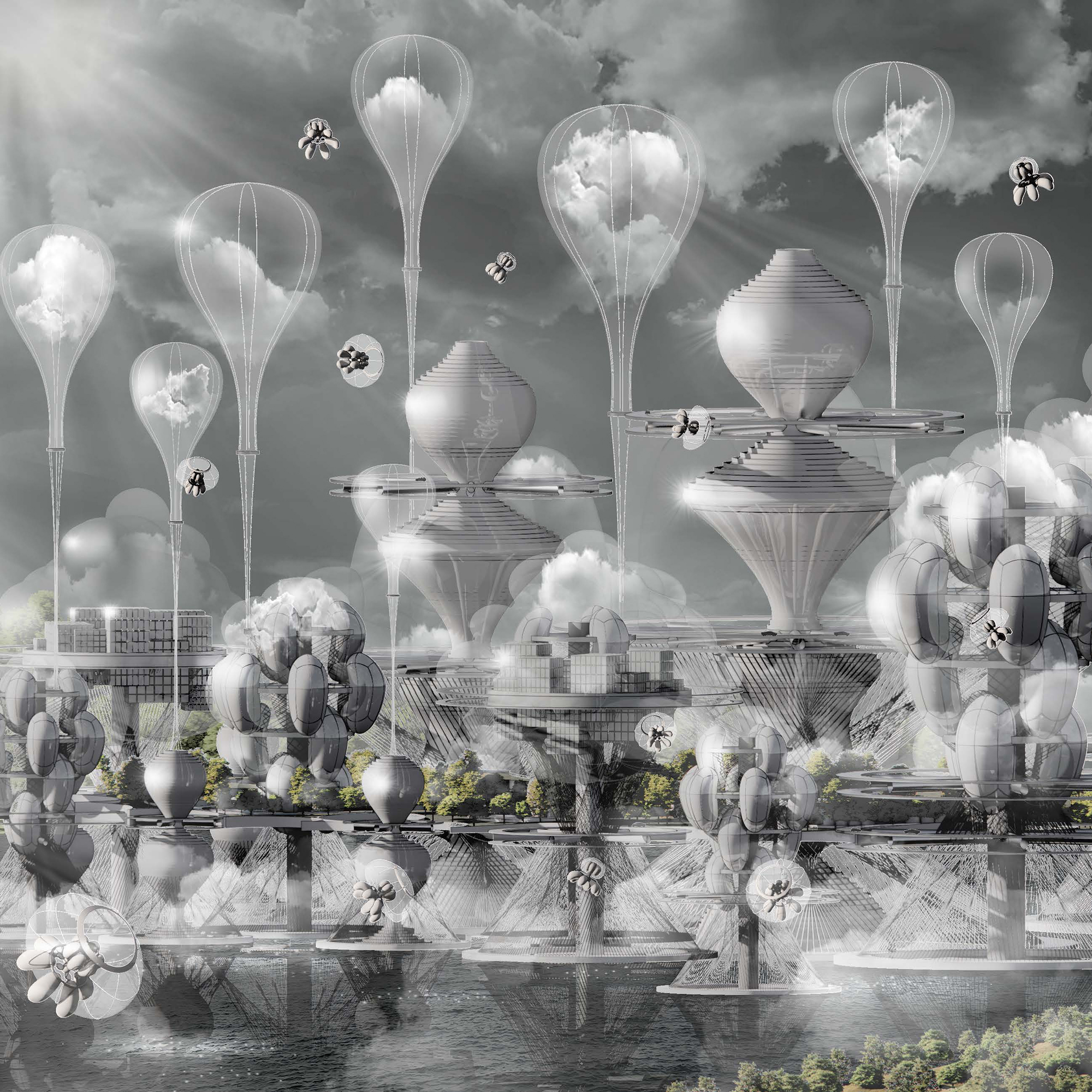
We have to go back to the ground. Propose the construction of a new land.
Fateful gathering of five people who are in architects group:
Dokyun Kang, Donghee Kang, Hyoju Kim, Jeewoo Park, Haeyoon Lee.
We are thinking about how to live productively and survive in it.
Based on five people who grew up in different schools and groups chatting about one future, it was designed by imagining the standard and complexity of architectural collections.
Fu fu!
SEOUL GATE
Donghwi Kim
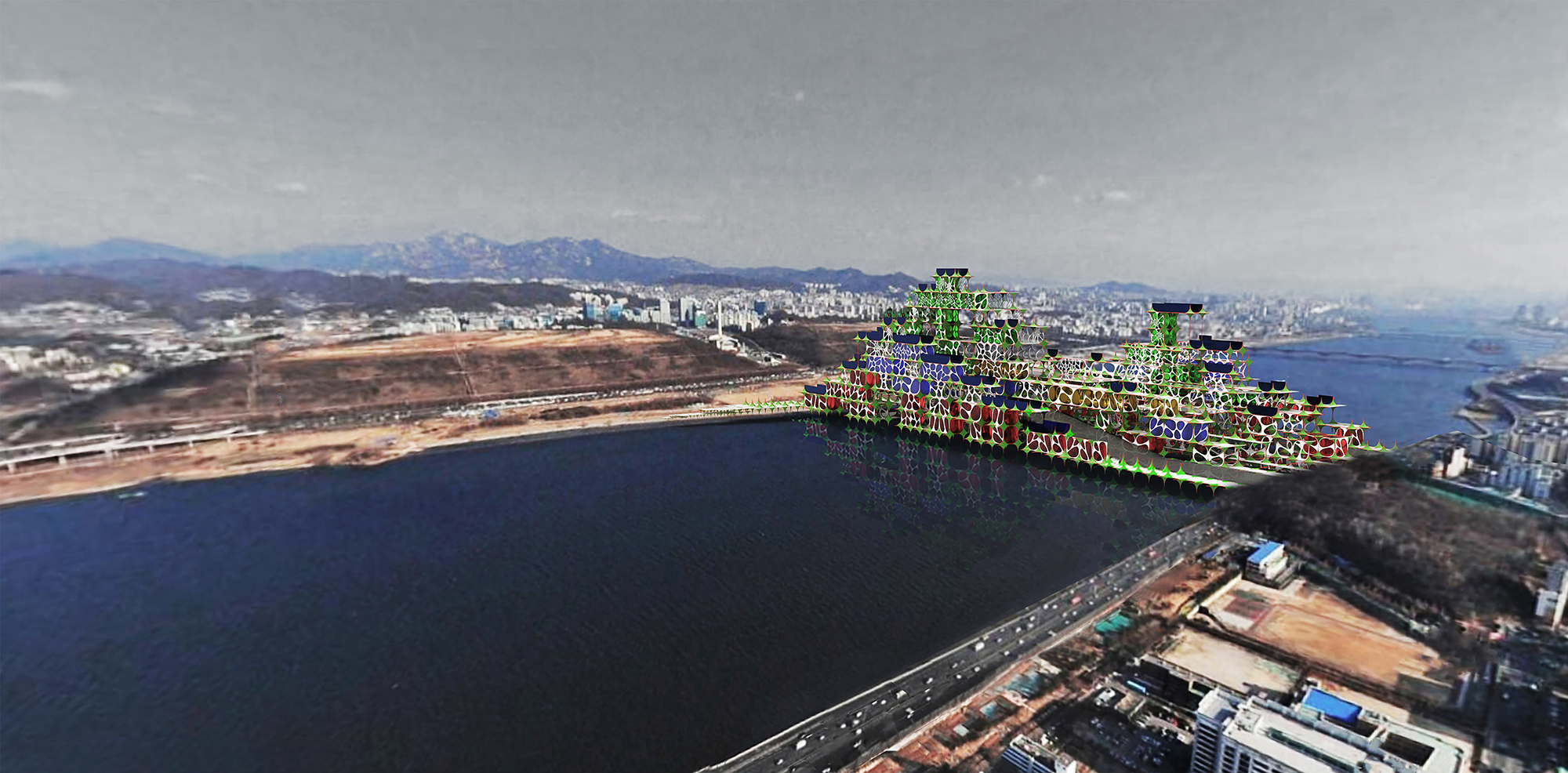
Lost and Found—Discover Yourself!
Azizah Rigma Arum Pawestri, Fanny Hilyatunnisa
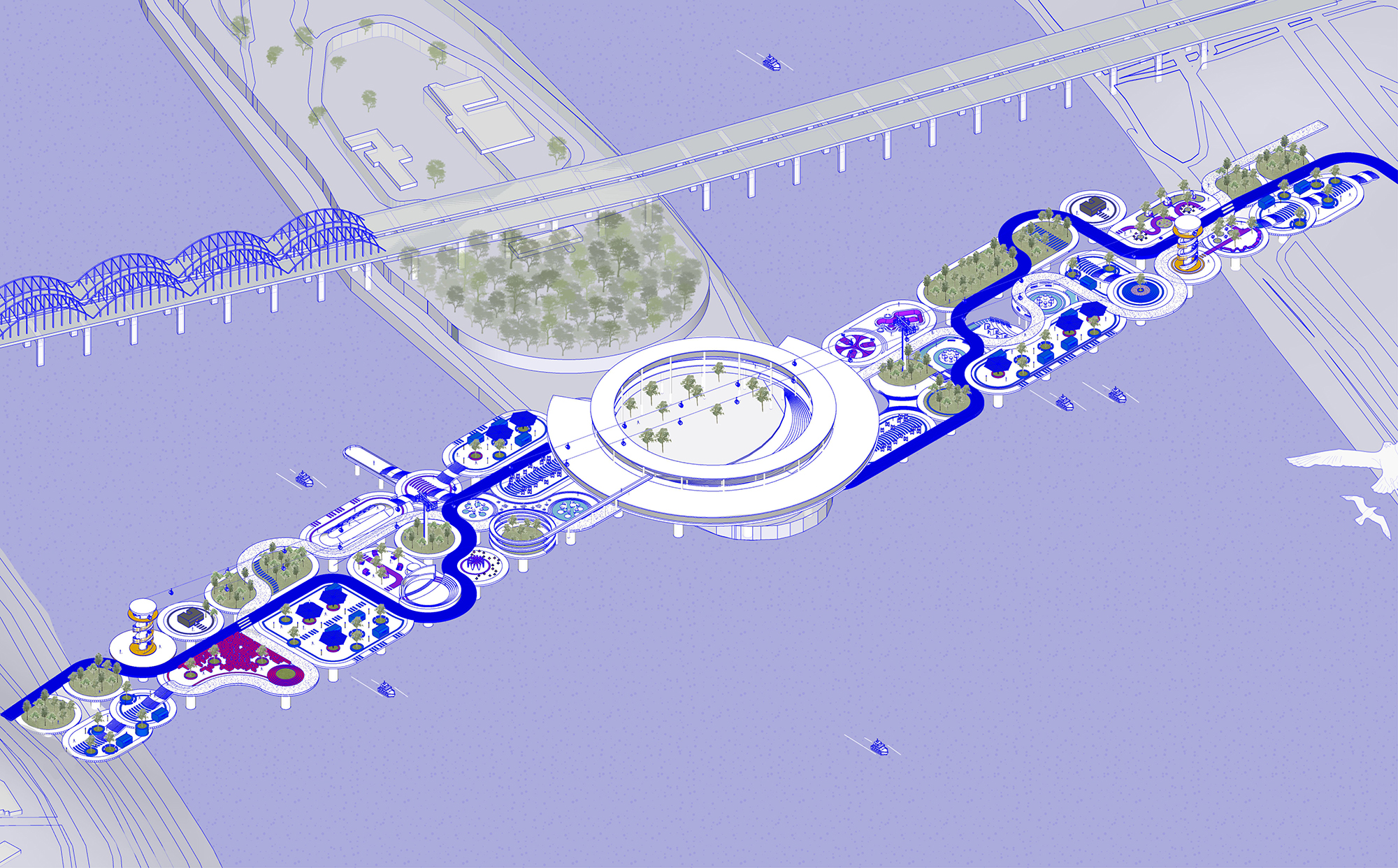
Future Seoul
The development of the era that makes individuals become more and more secluded, demands adaptive spaces where they can be encouraged to socialize without feeling intimidated. Lost and Found is a picture of a future friendly Seoul that is inclusive of all groups and open to all preferences. Interventions on selected sites are expected to become pilots for other areas in Seoul to develop public spaces that are more open, diverse, and engaged —a hot spot for a good shoot.Ark (方舟) Dong
Dain Kim
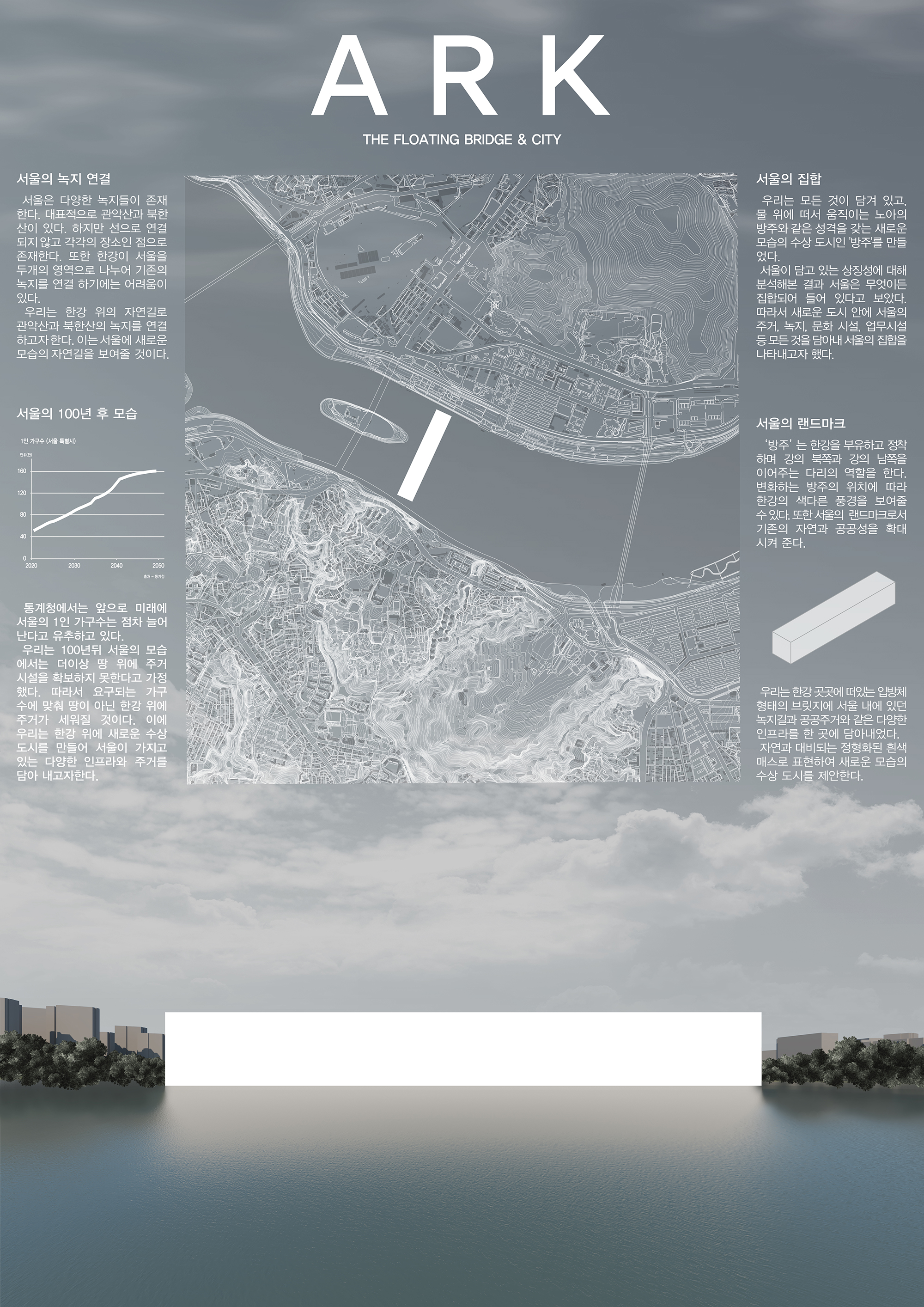
The Ark, a compilation of Seoul, encapsulates every facet of the city and interlinks its mountains, waterways, and breezy paths over the Han River. Leveraging the span of the 750-meter bridge, we aimed to accommodate various infrastructures in the large space. By placing UAM, residential complexes, and commercial facilities at the upper level and connecting them with bridges, residents of the floating city can effortlessly access any facility on foot and be connected to the inside and outside of the river to facilitate fluid traffic in and out of the floating city. At the lower level, green areas such as forests, lawns, and plazas are arranged alongside the waterways, connecting the natural beauty and landscape of Gwanaksan and Bukhansan Mountains on either side of the river and encompassing all that Seoul has to offer within the area.
Team members: Yonghyeon Park, Oyun Gwon, Jaehun Jeong, Mingyeong Kim
Just leave it alone.
Junyub Kim, Taeju Choi
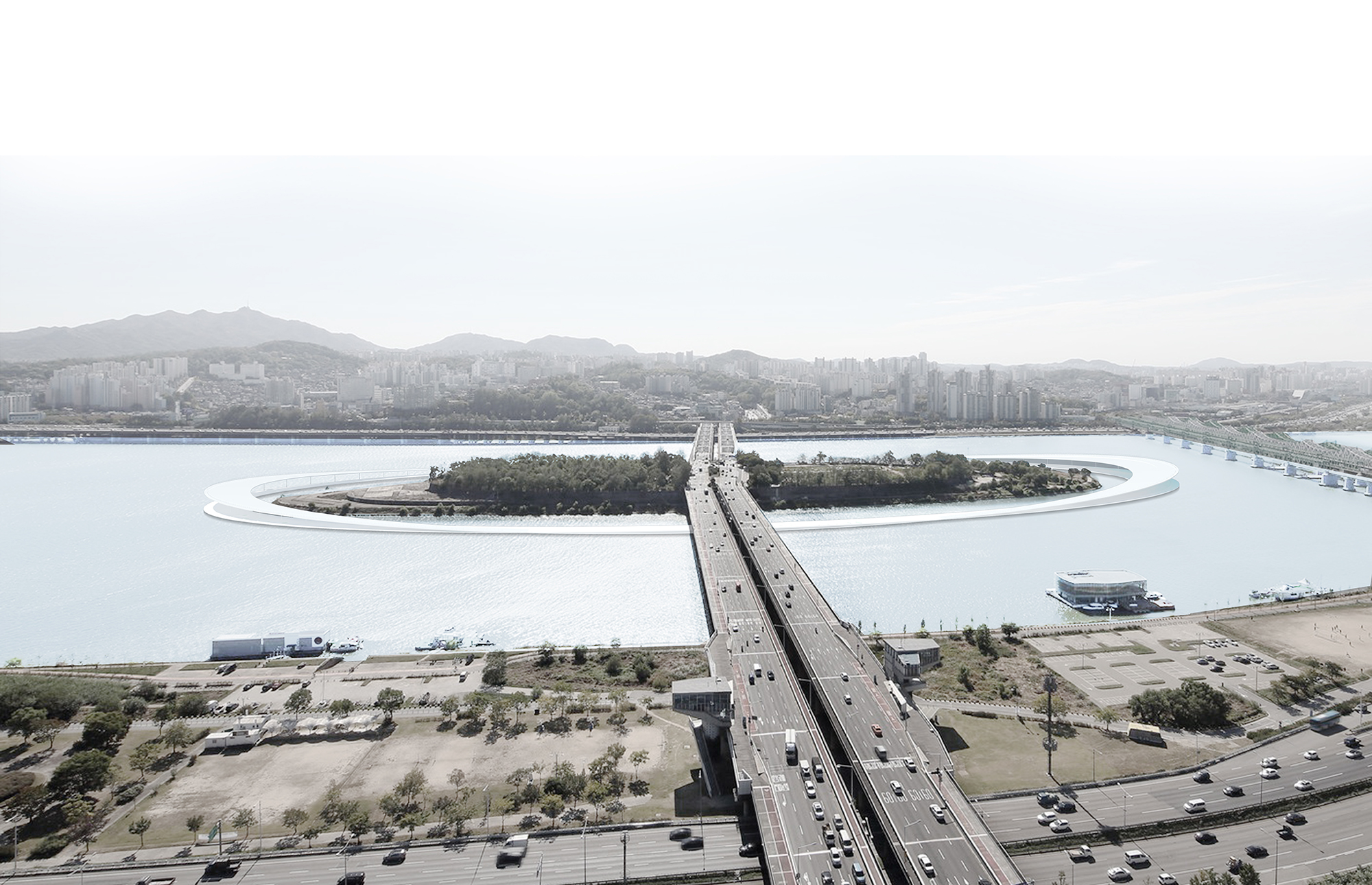
0. We hope Nodeul Island will be a comfortable place and not a special place in 100 years from now.
1.We hope everyday life will be soaked in the Nodeul Island as slowly and calmly as it is now.
2.We wanted to preserve the existing Nodeul Island and provide a new space around it as the wavelength of water naturally grows around the island.
SKY-MIRROR
Wenyi Zhu
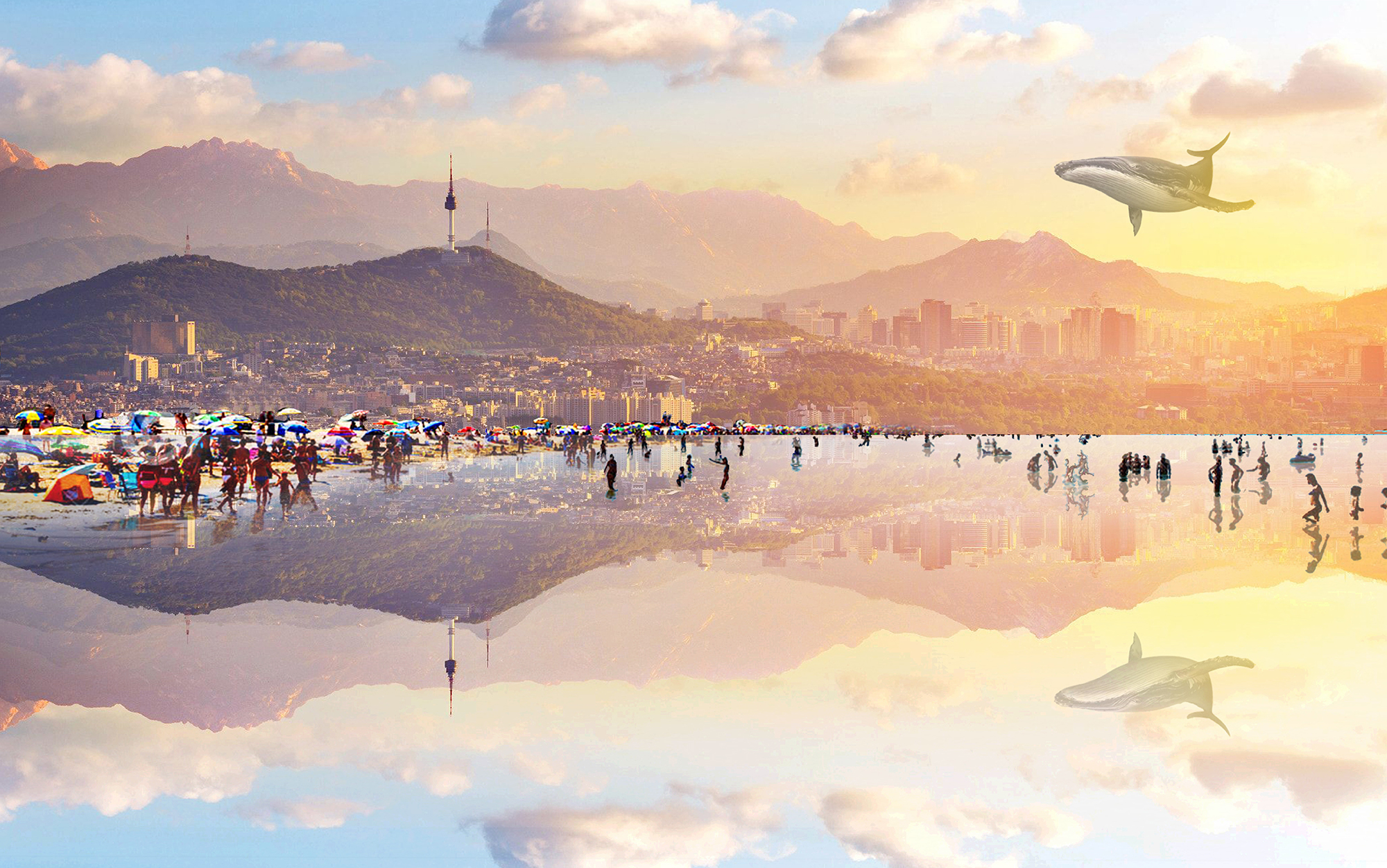
[MEGASTRUCTURE] The equilateral triangular beach swimming pool with a side length of 1,000m and an area of 442,800m2 is supported by bridge structures. Recreational spaces such as restaurants, cafes, hotels, etc. are set in the 5m-high structural layer, while the water from the Han River is treated and supplied to the beach swimming pool at the top. It is conceivable that tens of thousands of people are playing in this sky swimming pool. Of course, this is also a pedestrian bridge connecting from Dongbu ichon-dong to Nodeul Island to Yongyang Peak.
[NATURE] The ancient city of Seoul is located between the mountains and rivers, thus forming a north-south axis, creating an overall spatial pattern that integrates the city and nature. The proposal SKY-MIRROR is located on the west side of the intersection of the axis and the Han River. The connection between the city and nature, the communication between the sky and the earth, and the combination of man and nature are greatly strengthened. At sunset, SKY-MIRROR creates a wonderful place for people to fully enjoy nature.
Born in 1963
Online Architect
Architecture Competitor & Theorist
Online Architecture 2023
A Theory of Online Architecture 2015–2023
Post Urbanism 2014–2022
Megastructure from the View of Stratosphere 2020
Digital Twin Aesthetics and Internet Famours Places 2020
On-Screen Architecture 2020
Rooftop Urbanism 2020
Flat Design of City Landmark 2016
God’s-Eye-View Architecture 2015
Urban Disadvantaged Architecture 1996–2011
An Outline of Architecture and Environment 1997–1999
A Concept of Green Field & Lane
Space-Symbol-City: A Theory of Urban Design 1993
Website: www.zhuwenyi.com
ATMOSPHERIC BRIDGE
RE-Laboratorio Creativo
Isabel Ramírez, Lorena Ramírez, José Naspirán, Nicolás Maldonado)
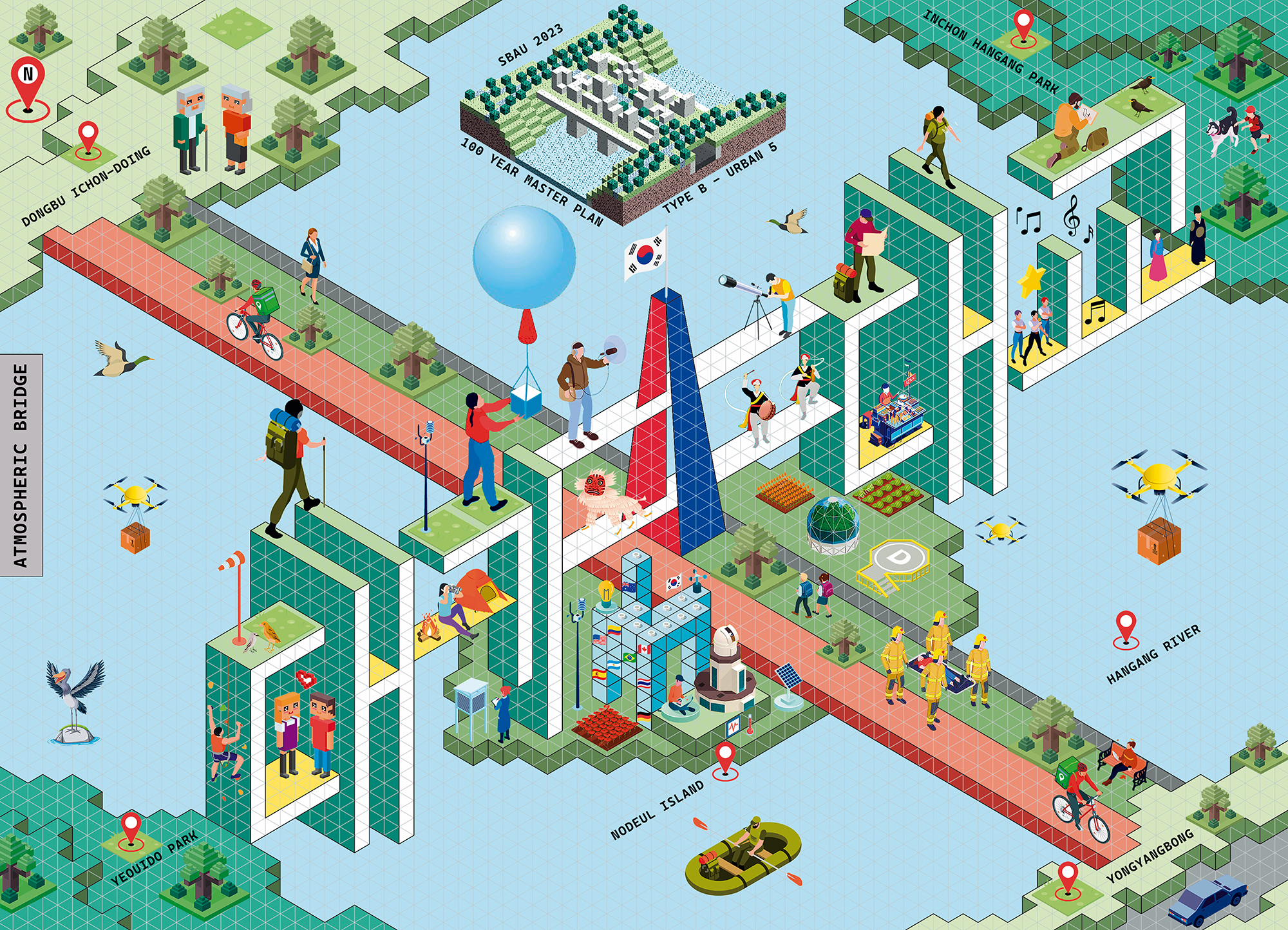
The bridge is composed of four layers, whose synergy seeks to respond to the current and future needs of the population: Nodeul Island, which together with the other layers of the bridge, considering the global context of climate change, will be a space for research and meteorological and environmental monitoring, seeking cultural sustainability by becoming a world reference on this important issue. The second layer, the Happy 빨리빨리Bridge, aims to make the experience of rapid mobility in Seoul a pleasant experience with the pedestrian as the protagonist, transform the 빨리빨리experience into the Happy 빨리빨리 experience! The third layer, the Social, Cultural and Commercial 마음Bridge, Inspired initialy by six important categories (Hanbok, Hansik, Hanji, Hangeul, Hanok and Hanguk Eumak), this level aims to rescue and enhance the Korean way of life and finally the Topographic 상상의 산 Bridge Inspired by the mountainous topography that predominates in Korea, this layer aims to value and recover the natural landscape, as well as the culture of hiking, a predominant sporting activity in Korea.
Enlarged Territories
Kyungyul Kim, Hyejin Song
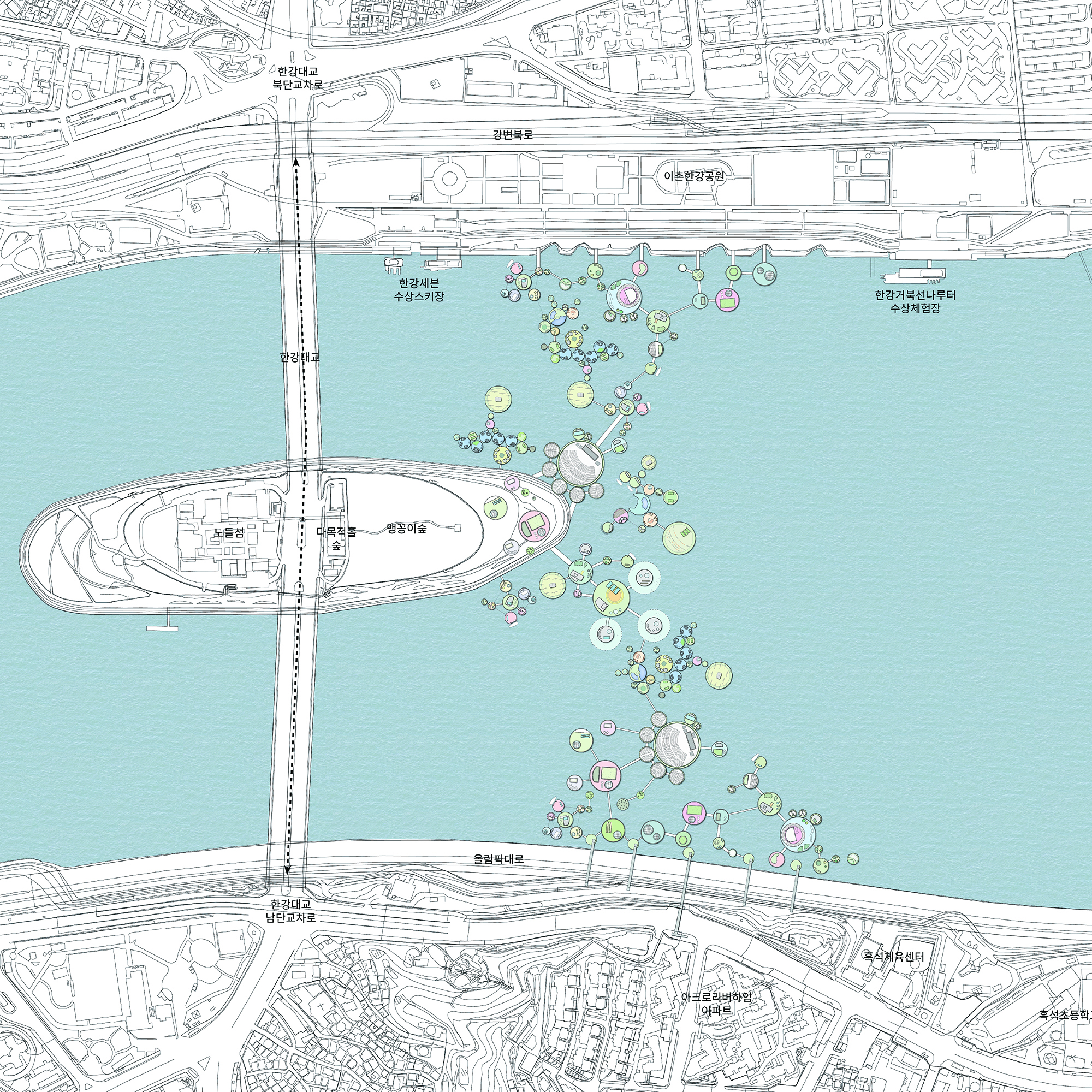
Artist Kyungyul Kim is the founder of YUL Architecture, Inc. Graduating from Seoul National University’s Department of Architecture and Architectural Engineering, he has carried out various design projects such as private housing, collective housing, office and commercial building. Recently he focuses on public architecture including library, community center, media center, university building.
Artist Hyejin Song, who went to the same university with him, has been involved in various projects of YUL Architecture, Inc.
SEOUL RING
Jungsik Kim, Sohee Kim
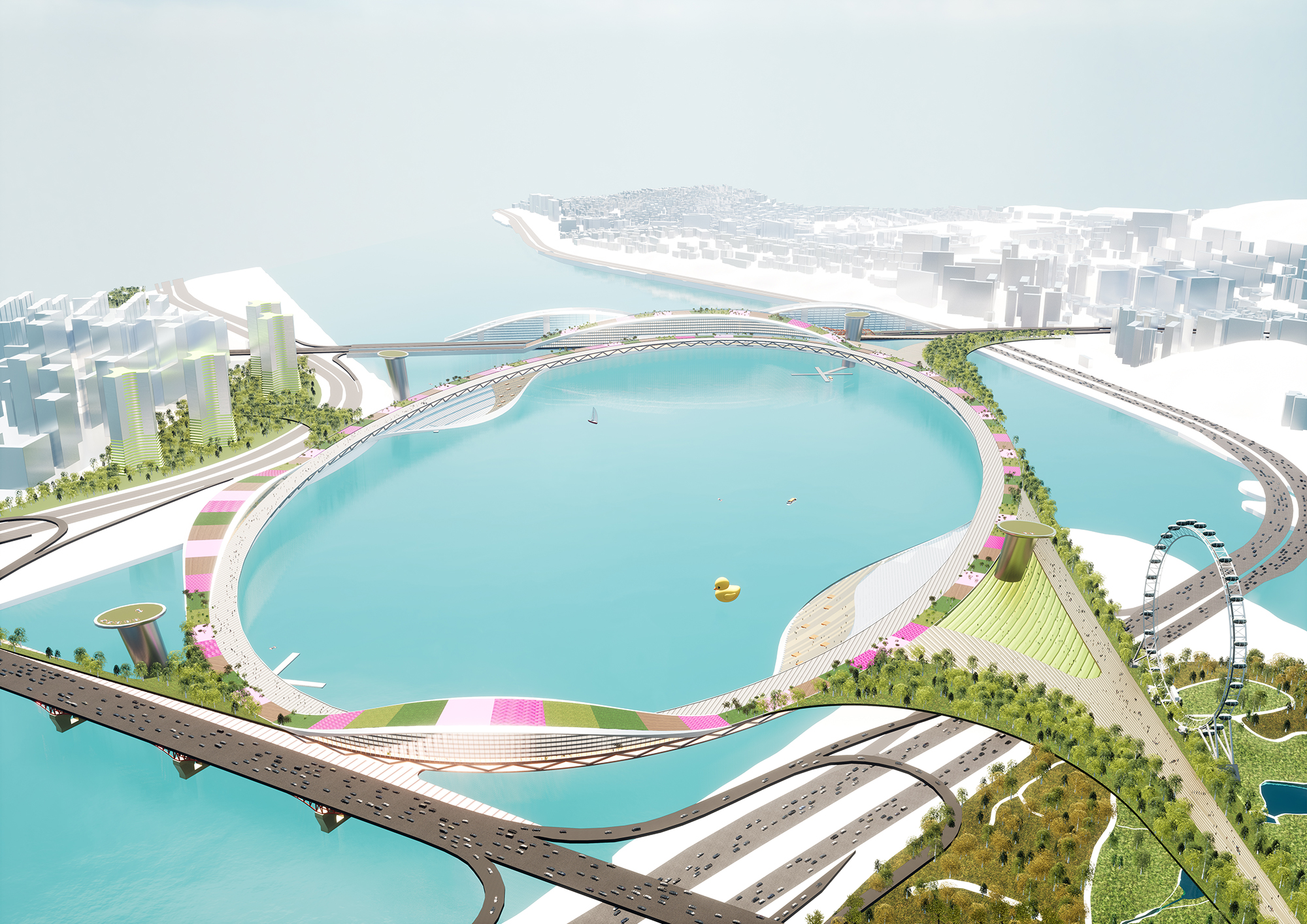
Constructed Nature
Hyung Rok Do, Sanggyu Shin
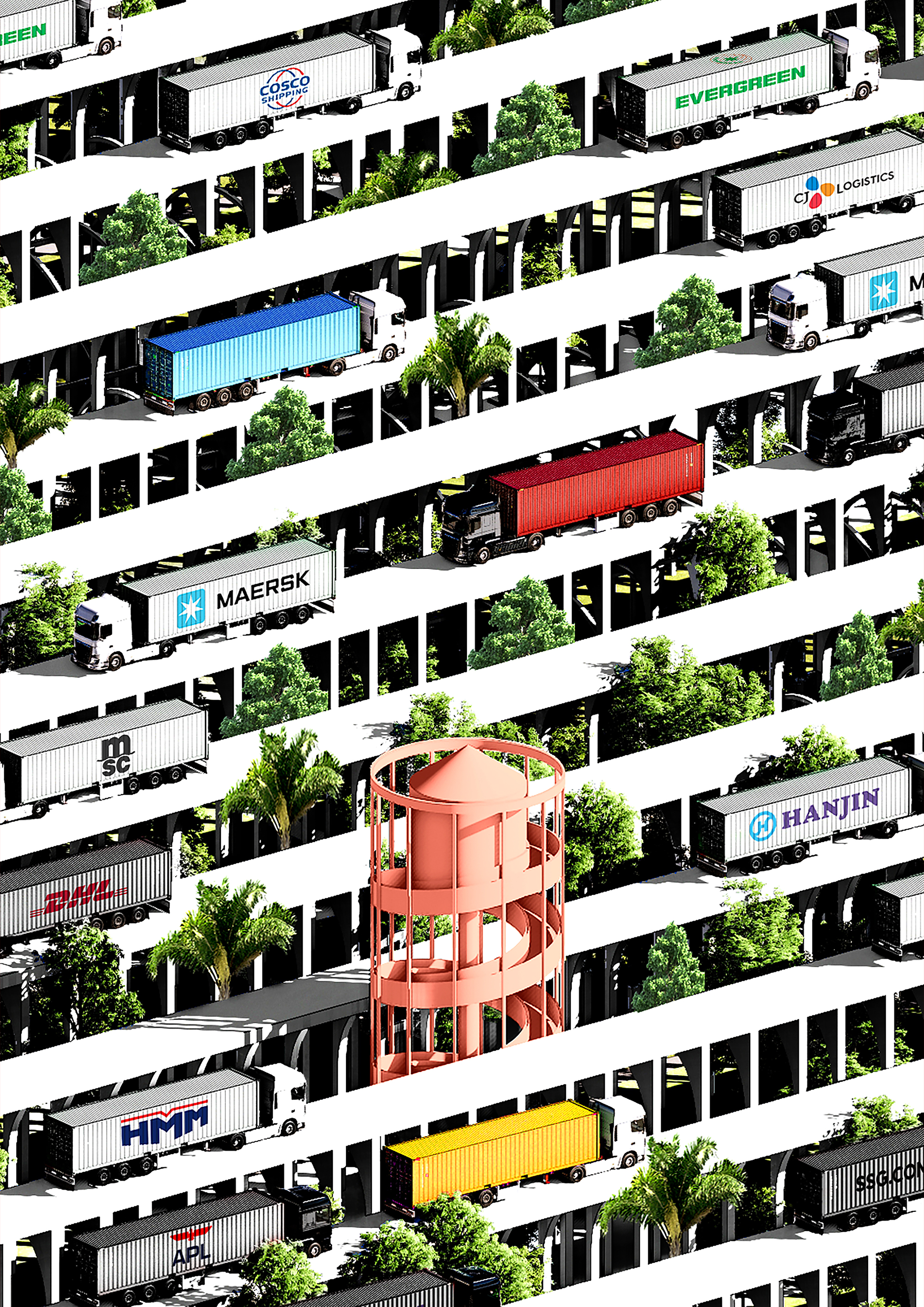
Hyung Rok Do received his B.Arch and M.Arch degrees from Hanyang University and Columbia University in New York. He has participated in exhibitions with Korean and international architects at the Korea Pavilion of the 2016 Venice Biennale and the 2019 Seoul Urban Architecture Biennale. He has also worked on numerous other architectural projects in Korea and New York. Currently, he practices architecture at Weiss/Manfredi in New York.
Sanggyu Shin received his B.Arch degree from Yonsei University and his M.Arch degree from Columbia University in New York. He has worked at Skidmore, Owings, and Merrill in New York and at Hotel Lotte in Korea, among other offices in Korea and abroad. He has been involved in many projects ranging in scale from interiors to architecture.
Water Runnels Revitalizing a Hillside Neighborhood
Haeseong Kang
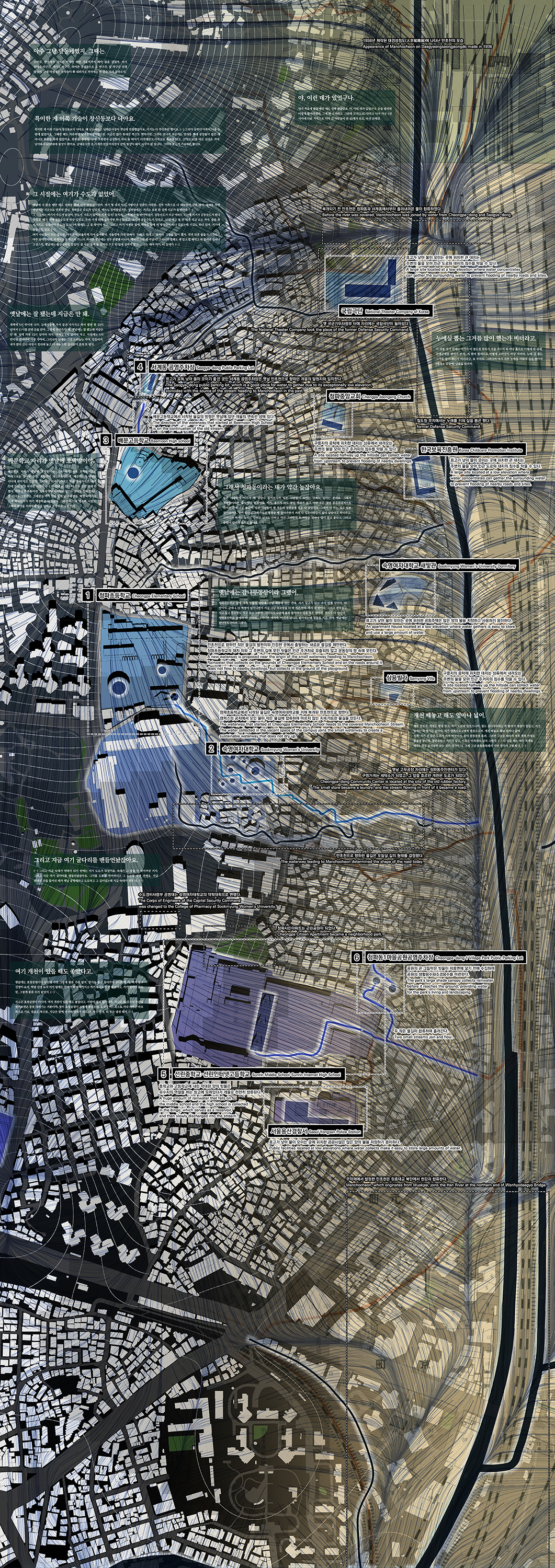
Seoul Panorama 2123
Jiyong Chun
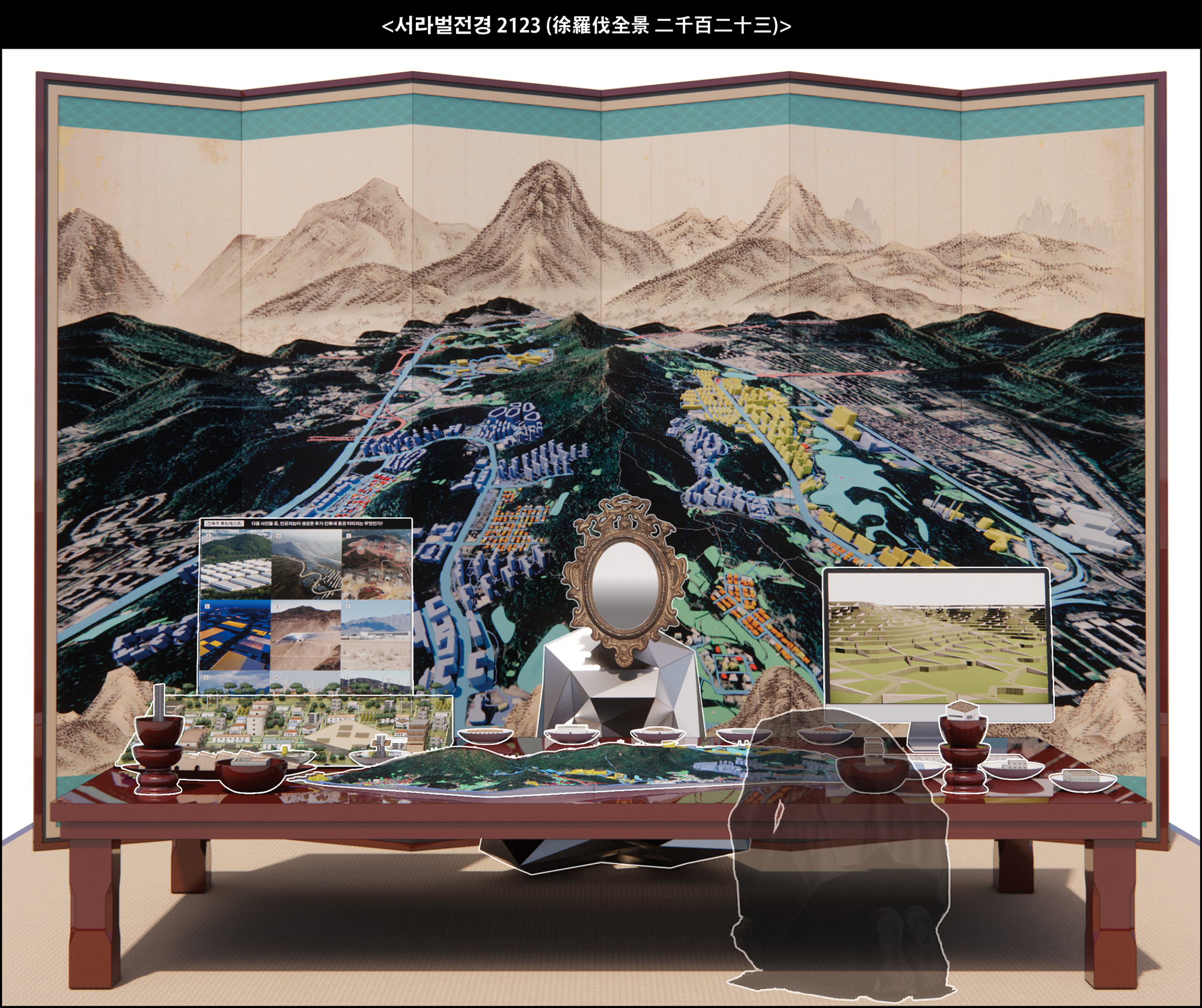
Team members: Jaejin Lee, Meelae Jang, Changyong Kim, Sungjin Park
Border of Coexistence: City of Infrastructure, Mountain of Ecological Networks
Namjoo Kim, Kangil Ji
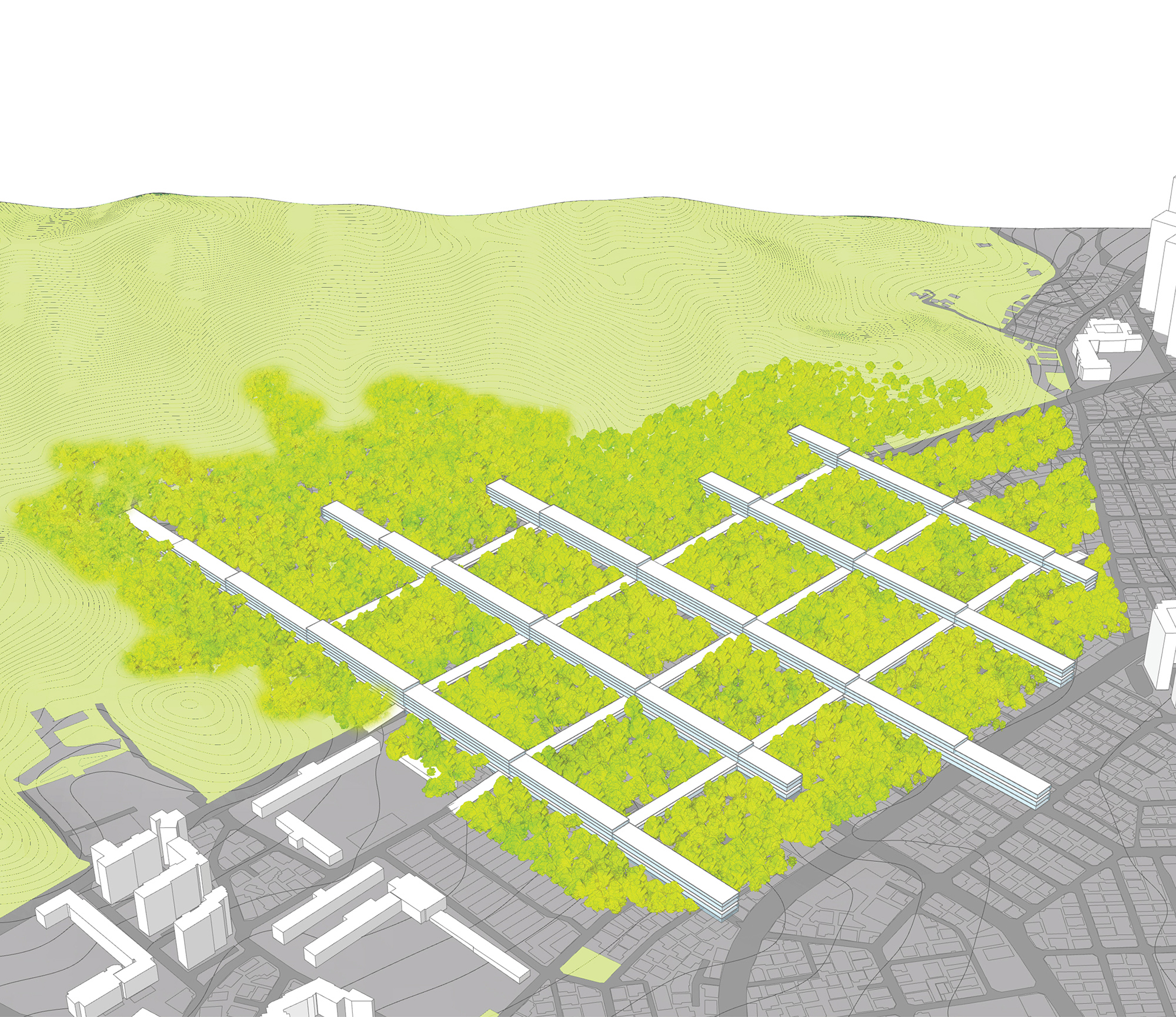
City of Infrastructure
If we examine the urbanization process of Seoul, the outskirts of Seoul were previously rice fields or sparsely populated villages. With the implementation of the Land Readjustment Project, these areas underwent a gradual transformation into urban areas, accompanied by the expansion of essential public infrastructures such as water supply and sewage systems. Therefore, in present-day Seoul, the boundary between the natural environment of mountains and the built environment of the city aligns with the edge of infrastructure. The unique topographical characteristics of Seoul, surrounded by mountains, have resulted in the phenomenon where the boundaries of the city and its infrastructure coincide with the hilly areas.The Future of hilly areas: Shrinking City and Expanding Nature
As demographic shifts occur due to an aging population and future mobility enables higher density in city centers, Seoul will likely experience partial urban shrinkage in the hilly areas. Hilly areas with limited accessibility are particularly vulnerable to these future changes. Given that the underground infrastructure is located at different depths of the roads and becomes part of a vast network once built, it will be difficult to remove them completely in the case of urban shrinkage. Therefore, when partial urban shrinkage occurs in hilly areas, nature and the city will need to negotiate the boundaries between them, with infrastructure remaining on the land.When nature reclaims space from the city, is it urban area or nature? The nature-urban dichotomy is only valid when the city has expanded and grown so that the boundaries of the infrastructure coincide with the boundaries of the city. In a shrinking city, the areas embraced by nature are the middle ground—a realm that lies between the urban and natural spheres. This realm holds new possibilities that we have yet to imagine. While reckless energy consumption has triggered climate change, paradoxically, humanity needs solid infrastructure and artificial climate control more than ever to survive the climate crisis. In the hills, where the boundary between nature and the city intertwines, we envision a new coexistence between humans and nature, supported by existing infrastructure.
Namjoo Kim is an architect, researcher, and educator who is currently an Assistant Professor of Architecture at the University of Seoul. Kim received a Bachelor of Architecture from Korea University and a Master of Architecture from MIT. Kim was an associate at Höweler + Yoon Architecture, where she led a range of award-winning projects. In 2018, she founded Studio DOHGAM, a design research studio dedicated to exploring the intersections of environment, technology, and architecture. Kim is a registered architect in Massachusetts, USA.
Kangil Ji is a registered architect in New York, educator, and researcher. Since 2021, he has been an Assistant Professor at the Korea National University of Arts (K-Arts). He received a B.Arch from K-Arts and an M.Arch from Harvard GSD. He co-founded Studio DOHGAM with Namjoo Kim in 2018 and has been working on many award-winning projects. His design and research work has been presented and published internationally, including the Venice Biennale, Seoul Biennale of Architecture and Urbanism, Storefront for Art and Architecture, Architectural Review, and SPACE Magazine.
Village Dam
Yoona Lee, Habin Park, Jeongsun Ma, Hanseo So
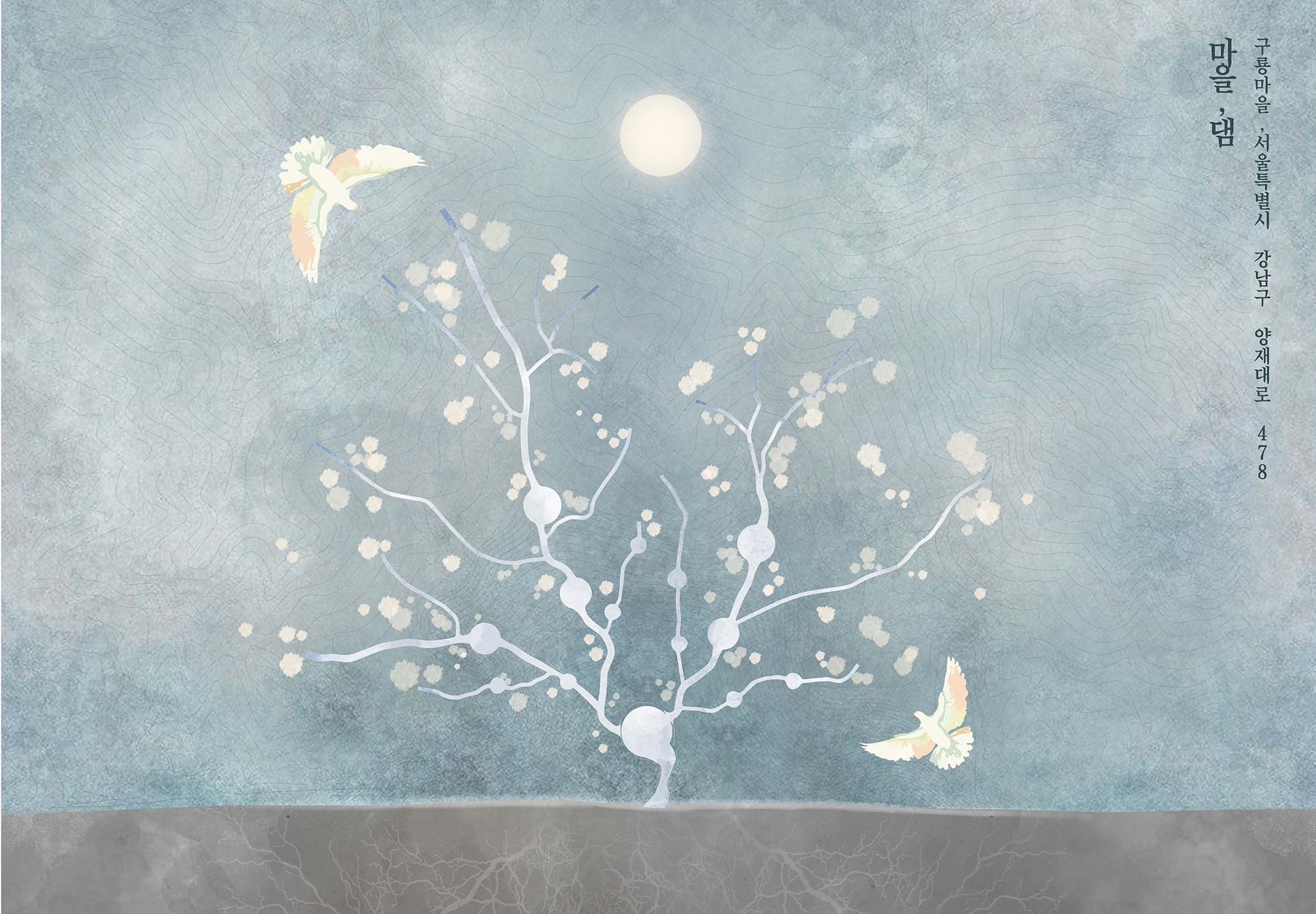
To tackle this, we must embrace nature’s solutions. We can reduce flood risks by restoring mountainous areas to their original state, enhancing their ability to retain water. Recognizing the urgency of severe weather patterns, we integrated natural topography into our urban disaster prevention infrastructure. Project Village Dam imagines a resilient future for Seoul, safeguarding against submergence amidst escalating abnormal weather.
Living Surface
Jungmin Nam
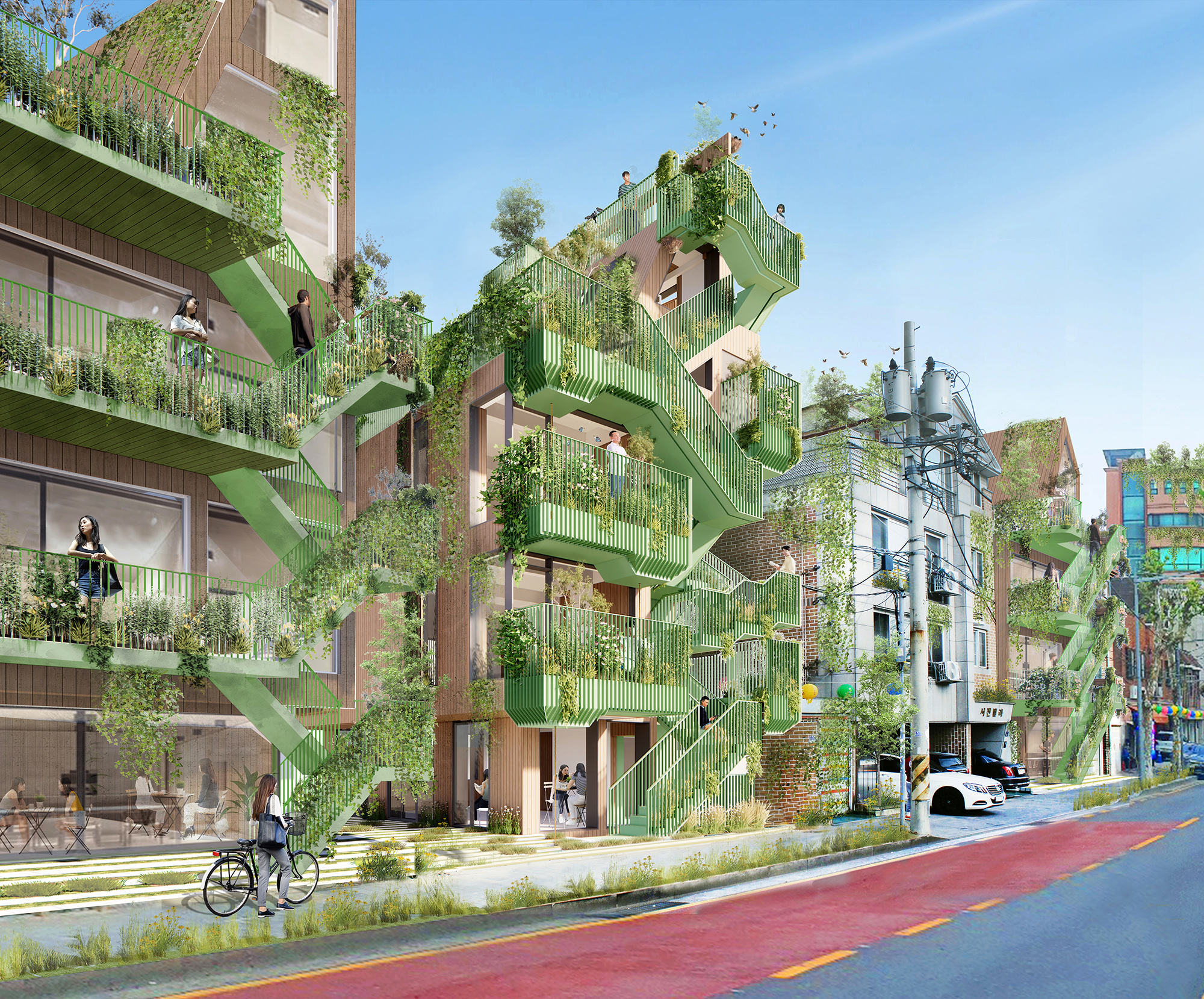
The “Living Surface” project emphasizes the importance of “the many small but ordinary architecture of everyday life” rather than “a large but few landmarks.” Recognizing both the potential and problems of the middle and low-rise areas that can represent a universal urban problem in Seoul, the project is looking for a direction for Seoul to move forward. Searching for better living environments at various boundaries between buildings and the public realm, “Living Surface” suggests a sustainable future for Seoul where people and nature coexist full of life.
Five Layers for a Nature-Based Korean City
Patrick M. Lydon, Suhee Kang
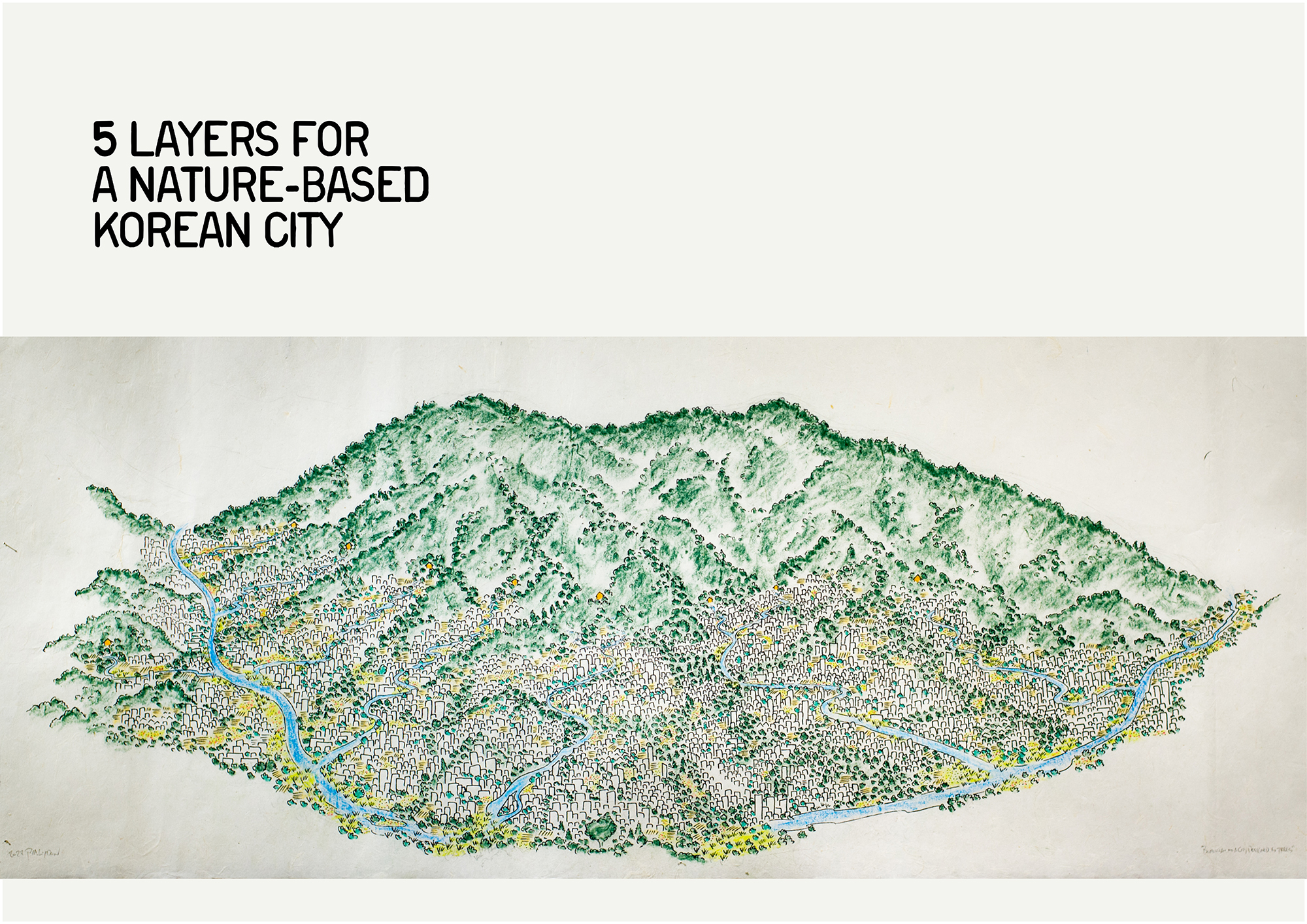
(1) Forest Corridors; (2) Right-of-Way for Streams; (3) Meadows and Wild Plants; (4) Wetland Zones; (5) Regenerative Urban Farms.
There is no explicit ‘urban’ layer in this proposal. You see, in the future, urban systems themselves—such as waste water, refuse, streets and buildings—are ecologically integrated within nature’s layers. Waste water treatment for instance, makes use of natural composting and wetland systems, while streets and buildings, food and energy production make use of mostly regional materials that are regenerative actors in the lifecycle of a landscape. Inspired by the ingenuity of Korea’s historic urban landscapes, backed by scientific research, and connected by meaningful relationships, the Seoul of the future might of course be ecologically responsible. More than this however, it will be an abundant living landscape that finally achieves that elusive goal: a society where all beings are supported to live according to their nature.
Team members: The Nature of Cities (NPO)
Performance-Based Maximum Height Envelope along the Hangang Riverfront
Lim Justin Heejoon, Jaemin Lee, Jongmin Won, Jaeseong An, Jinseo Hong, Sanghyuk Do
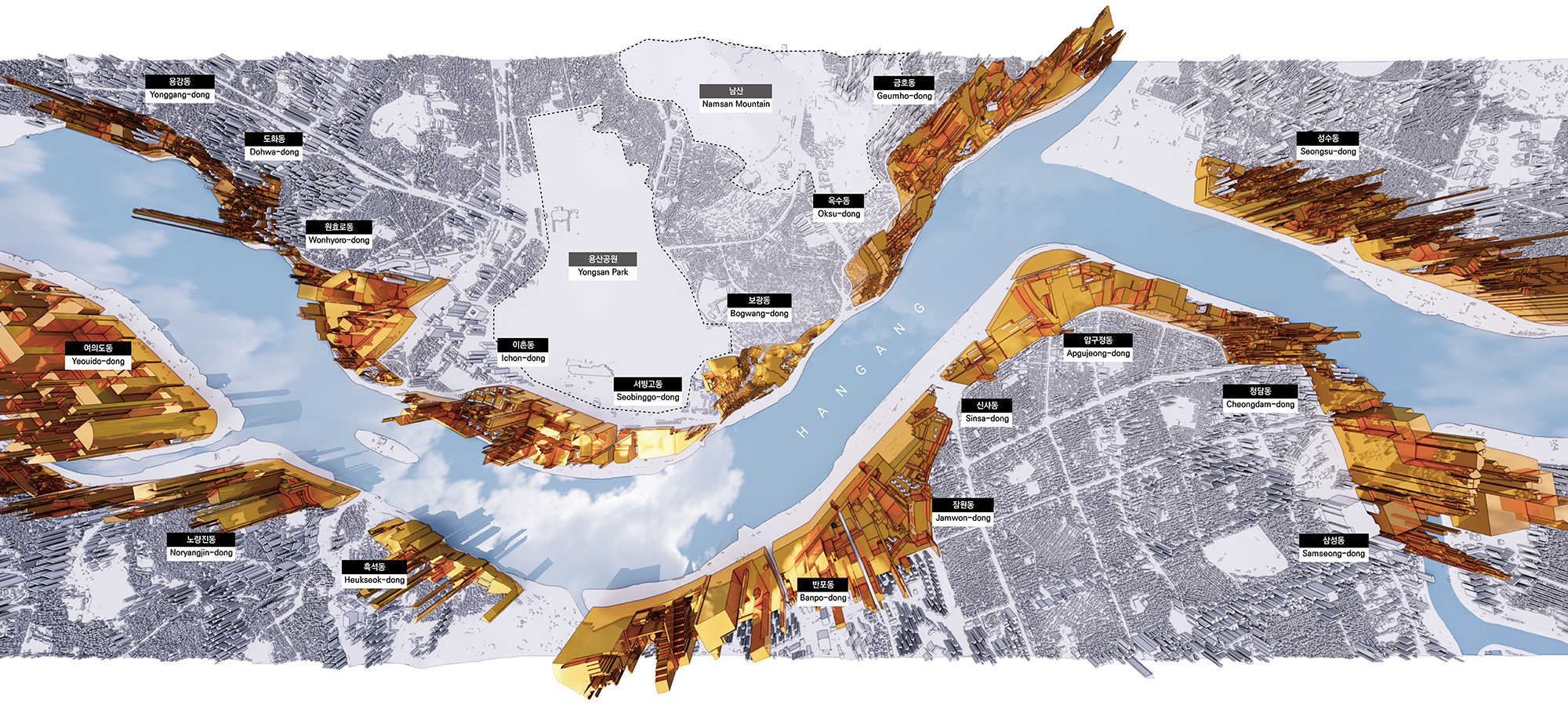
1. Significant view corridors to the important mountain peaks and ridges: Historically considered as the main driver for the existing height limits along the river, the ten viewpoints illustrated in “Seoul Riverfront Vision 2030 (2015)” were investigated.
2. Important vehicular and pedestrian corridors: The network of important vehicularand pedestrian corridors will also contribute to the development of height envelope. They create important visual and physical thresholds to and from the river.
3. Important cultural and historic site corridors: The cultural and historic sites along the river provide location-specific influences and further shape the height envelope.
4. Important open spaces: Views from and to the major open spaces, such as green belts and water bodies will have a major impact. They created important viewsheds and will be preserved to allow visual connections to and from the river and its surrounding areas.
5. Views blocked/unblocked by the existing buildings: Understanding the existing buildings will be extremely important. This will allow us to understand the relationship of the blocked/unblocked views from the built environment.
Lim Justin Heejoon: Assistant Professor, Graduate School of Environmental Studies, Seoul National University
Lee Jaemin, Associate Professor, Yonsei University
Won Jongmin, Graduate Student, Interdisciplinary Program in Urban Design, Seoul National University
An Jaeseong, Graduate Student, Graduate School of Environmental Studies, Seoul National University
Hong Jinseo, Graduate Student, Graduate School of Environmental Studies, Seoul National University
Do Sanghyuk, Graduate Student, Graduate School of Environmental Studies, Seoul National University
The Ripple Yeouido-Verse
El-Koussy Nour
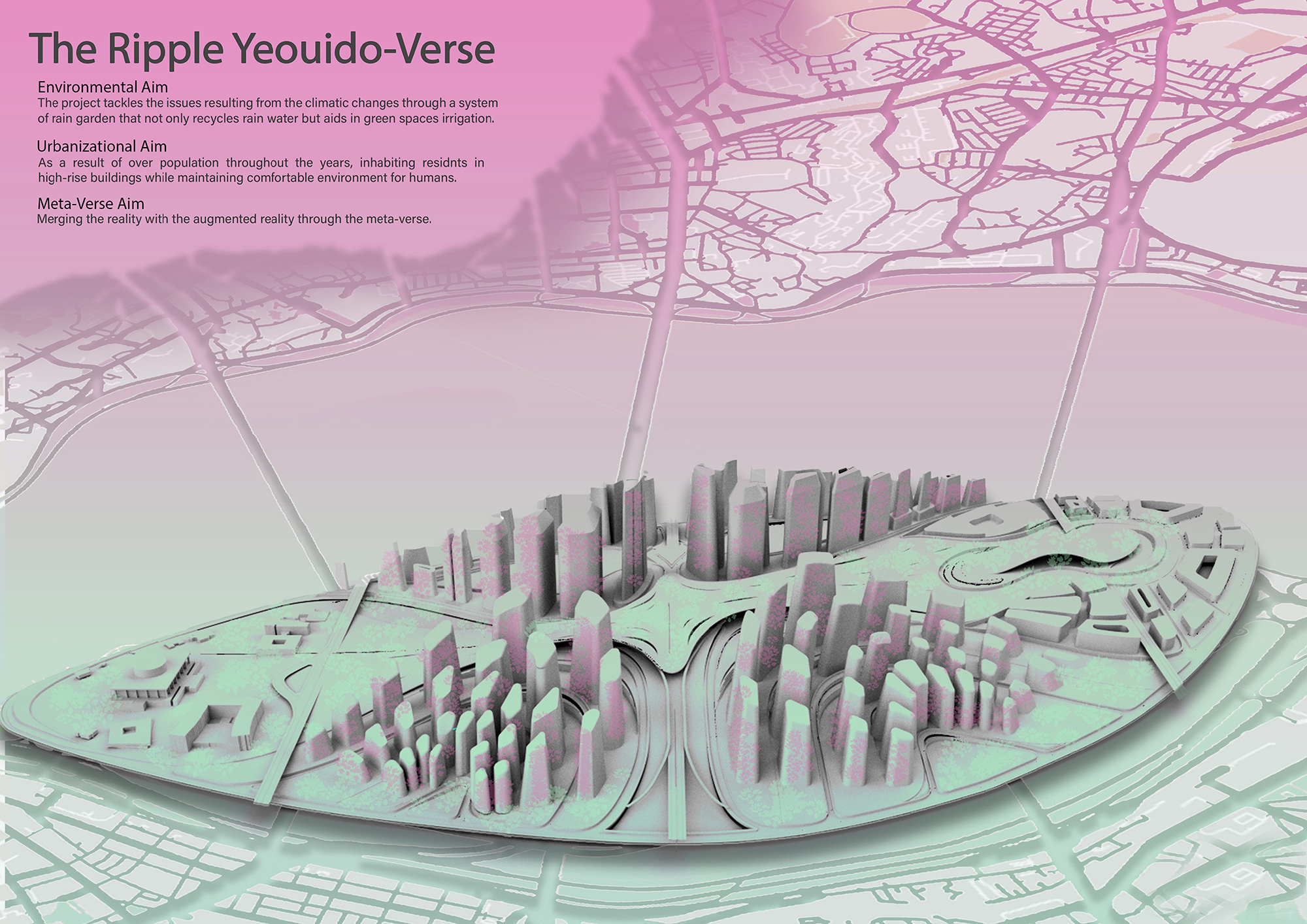
First approach, environmental; After studying the existing urban plan, we developed the street network to be compatible with the new zoning functions of the island. After studying the sea level rise in Korea and the future effect it has on the Island, we designed rain water garden systems on the sloped ripple continuously and among the three zones to use the rain water for recycling usage in planting activities.
Second approach, urbanization; Regarding the zoning functions; the commercial zones are merged together in front of the sea view in a stepping form sprouting from the main ripple spine to create a harmonized skyline on the sea view.
Third approach; technological; Finally, we wanted to develop the island’s technology to match Seoul plan for the upcoming years by creating a proposal of the Yeouido Island in the metaverse.
In conclusion, having three main different aims to be proposed:
The Environmental Aim: To tackle the issues resulting from the climatic changes through a system of rain garden that not only recycles rain water but aids in green spaces irrigation.
The Urbanization Aim: As a result of overpopulation throughout the years, inhabiting residents in high-rise buildings while maintaining comfortable environment for humans.
The Meta-Verse Aim: Merging the reality with the augmented reality through the meta-verse to meet Seoul plans for the future to enhance the user experience in work, life, economic, etc.
Team members: Ashraqat Khaled, Amr Gamal, Abeer Ahmed
The way mankind intervenes at junction of land and sky
Suin Kim
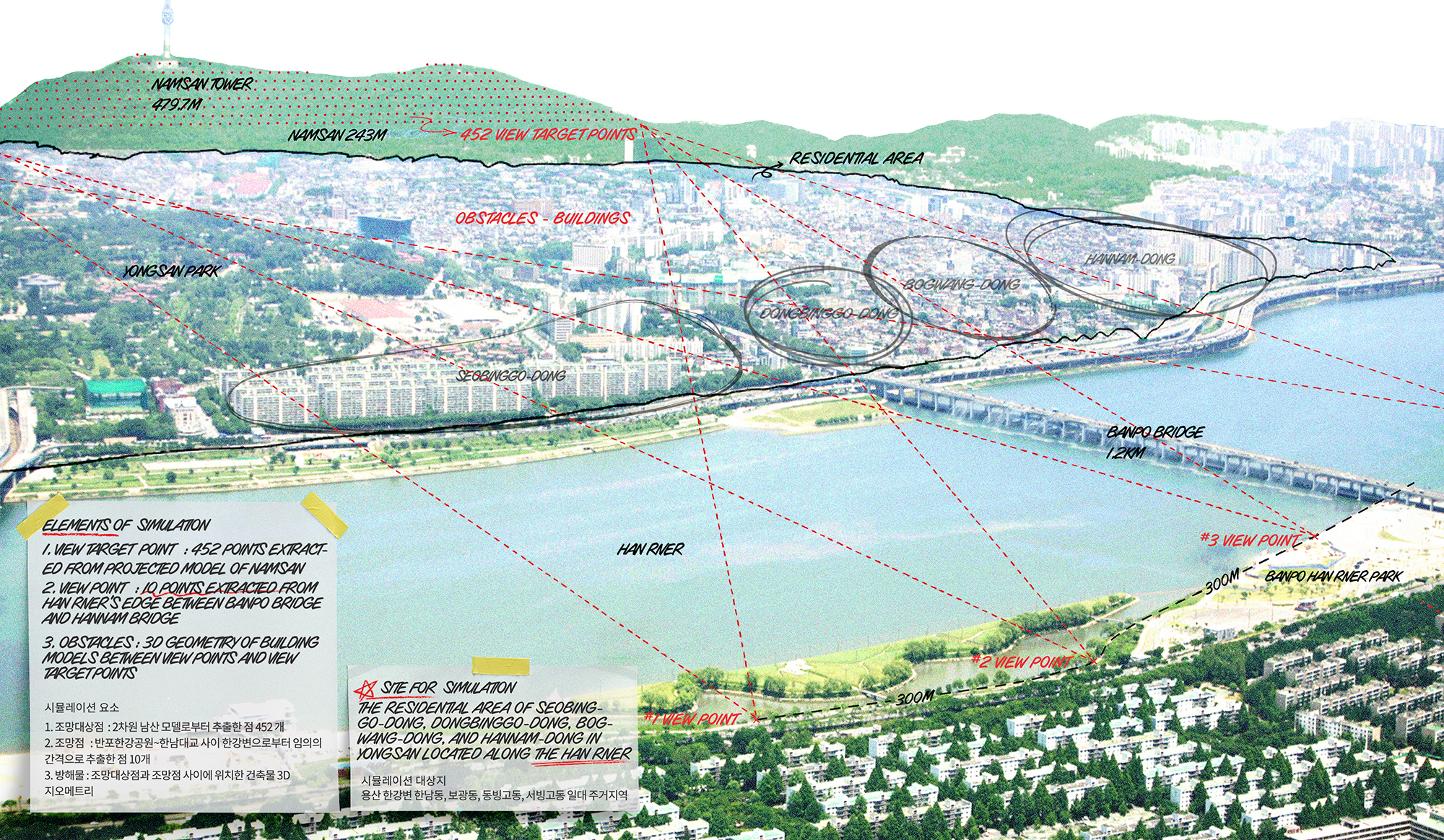
Cities like Seoul, which have developed within natural topography, possess a history of urban planning involving height restrictions on buildings to conserve the natural landscapes of mountains. These mountain-bound cities each form unique skylines through a juxtaposition of ridgelines and tall structures, amidst the interplay between urban development and height regulations.So, does the existing height regulation genuinely facilitate an ‘ideal’ skyline? Furthermore, what forms of skylines that protects mountain views while meeting appropriate development capacity or specific goals?
In actuality, there has been insufficient simulation to satisfactorily address the questions posed. This endeavor introduces optimization as a proposition to establish the foundation for such discussions. It is not an endeavor to carve out a highly rationalized single urban model or to locate deadlocks in discourse. It is an attempt to explore the potentialities of diverse urban forms and enable adaptable compromises. Hence, it suggests examining the trajectories drawn by the multitude of forms generated within the optimization process, rather than extracting optimal model. Through complementing qualitative assessments or accommodating viewpoints, or by engaging in processes like aligning with alternative plans, this methodology can unearth better points of deviation.
The Fragments of Seoul’s Delights
Amy Brar, Giulia Cielo, Dahee Kang
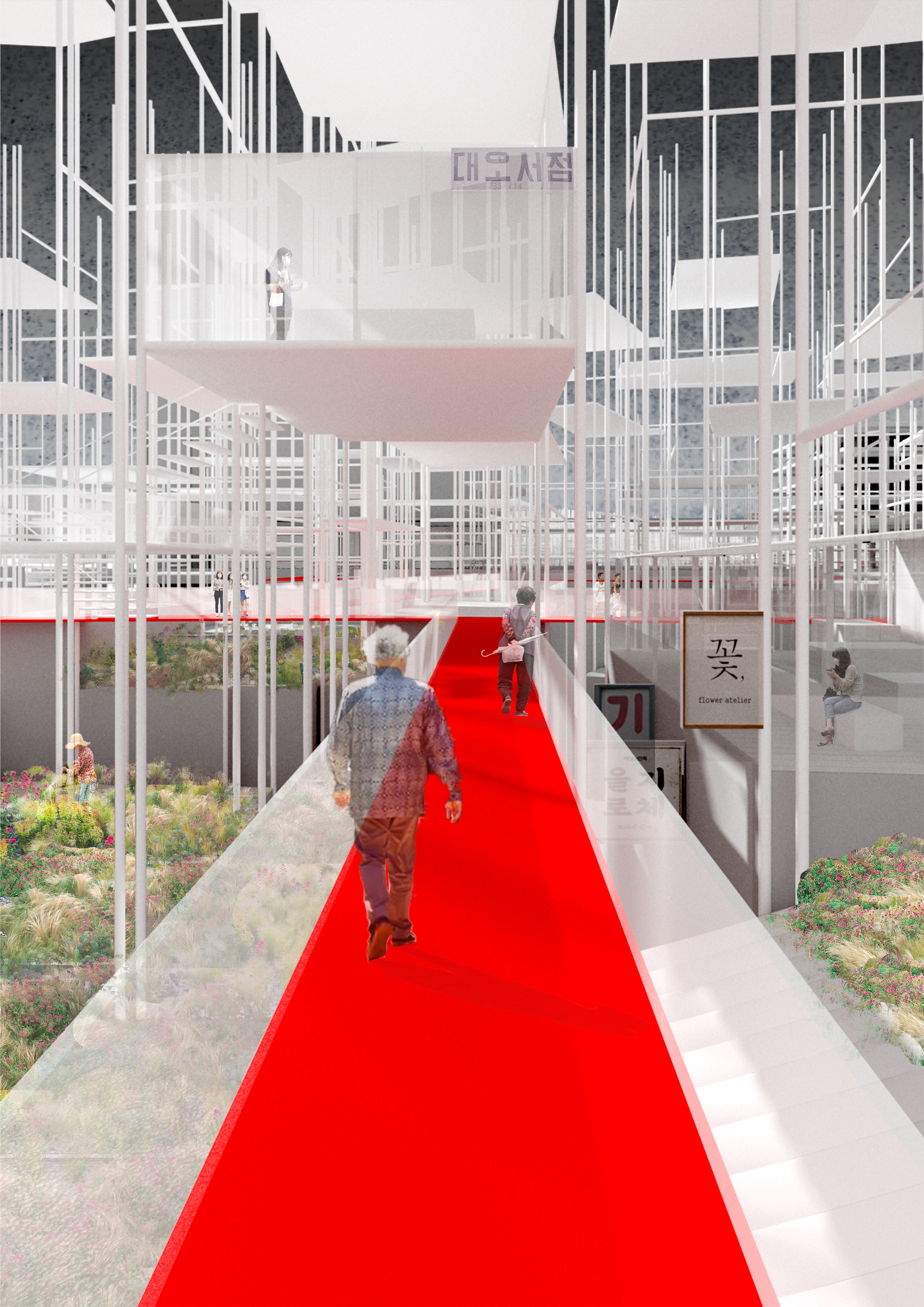
And so, guided by the undulating topography of Seoul and expanding through the constellation of informal settlements, the proposal stitches the spatially alienated Sewoon Plaza and its vicinity through a series of green platforms and pathways by specifically activating its podium level. A lightweight scaffolding system, punctured at irregular intervals, extends across Seoul’s labyrinth, providing the framework for a new urban-scape to materialize on.
Layered Ground, Layering Forest
Yongnam Kwon, Seungjun Son, Kyungik Yun, Seunghoon Lee, Dongjun Jeong
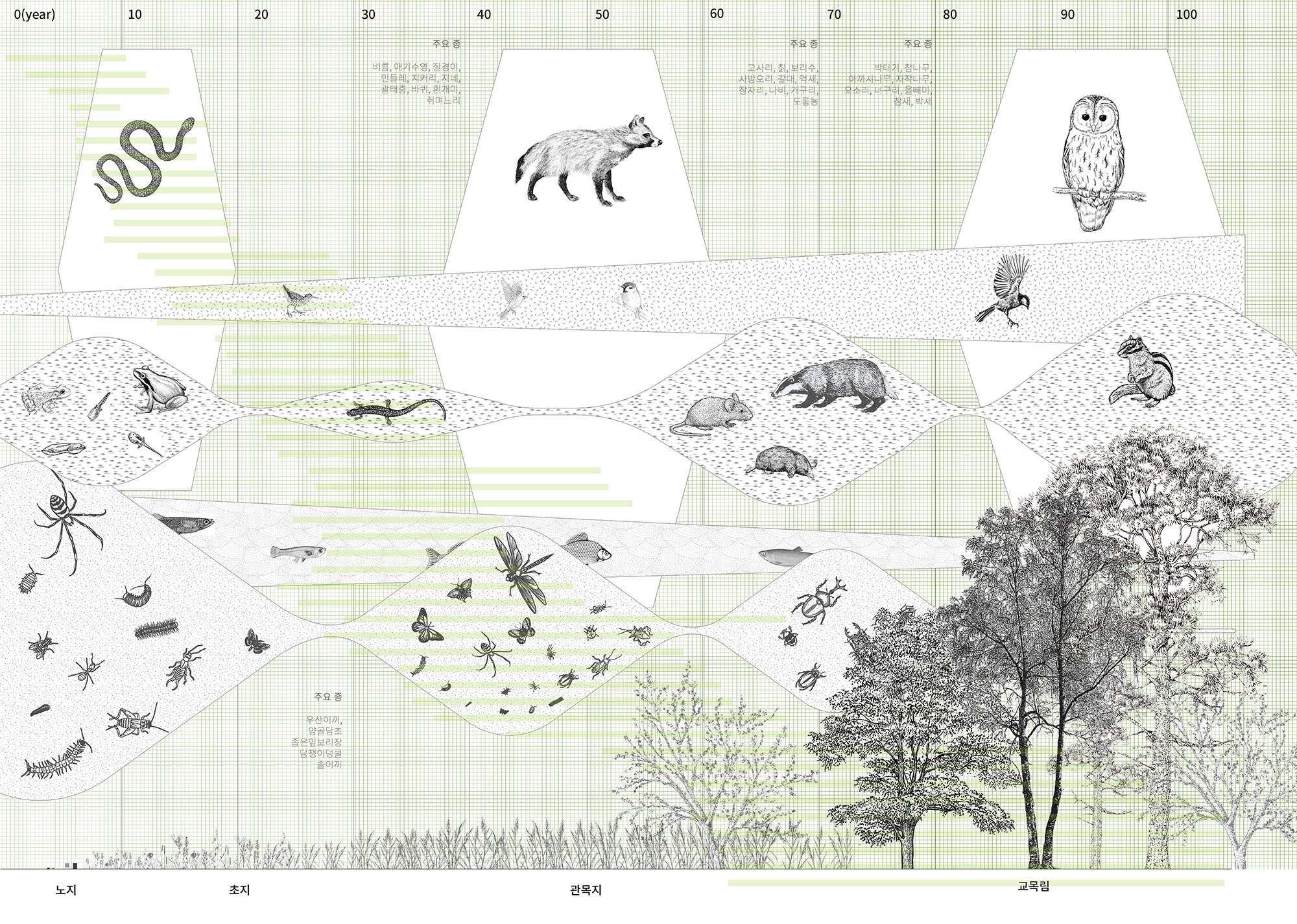
The main point of replanning Sewoon Arcade is not renovating the architectural heritage of the past but asking how the people who live in Seoul would plan the city’s future. Sewoon Arcade should be the prototype of an “Urban Multi-layered Forest” as a green axis. “Layer Ground, Layering Forest” is a manifesto of methodology for creating green areas in the city and a suggestion of a universal supply system of light, water, and soil in architecture. The layered ground will be turned into a forest over 100 years by ecological succession, transitioning from bare ground to a forest. The forest created by applying the food chain of Cheonggyecheon and Namsan is not a simple park but a transplanted ecosystem that connects the environment in the city.
TRACES OF EARTH
Lesch Guillermo, Facundo Garcia Berro, Paula Lesch
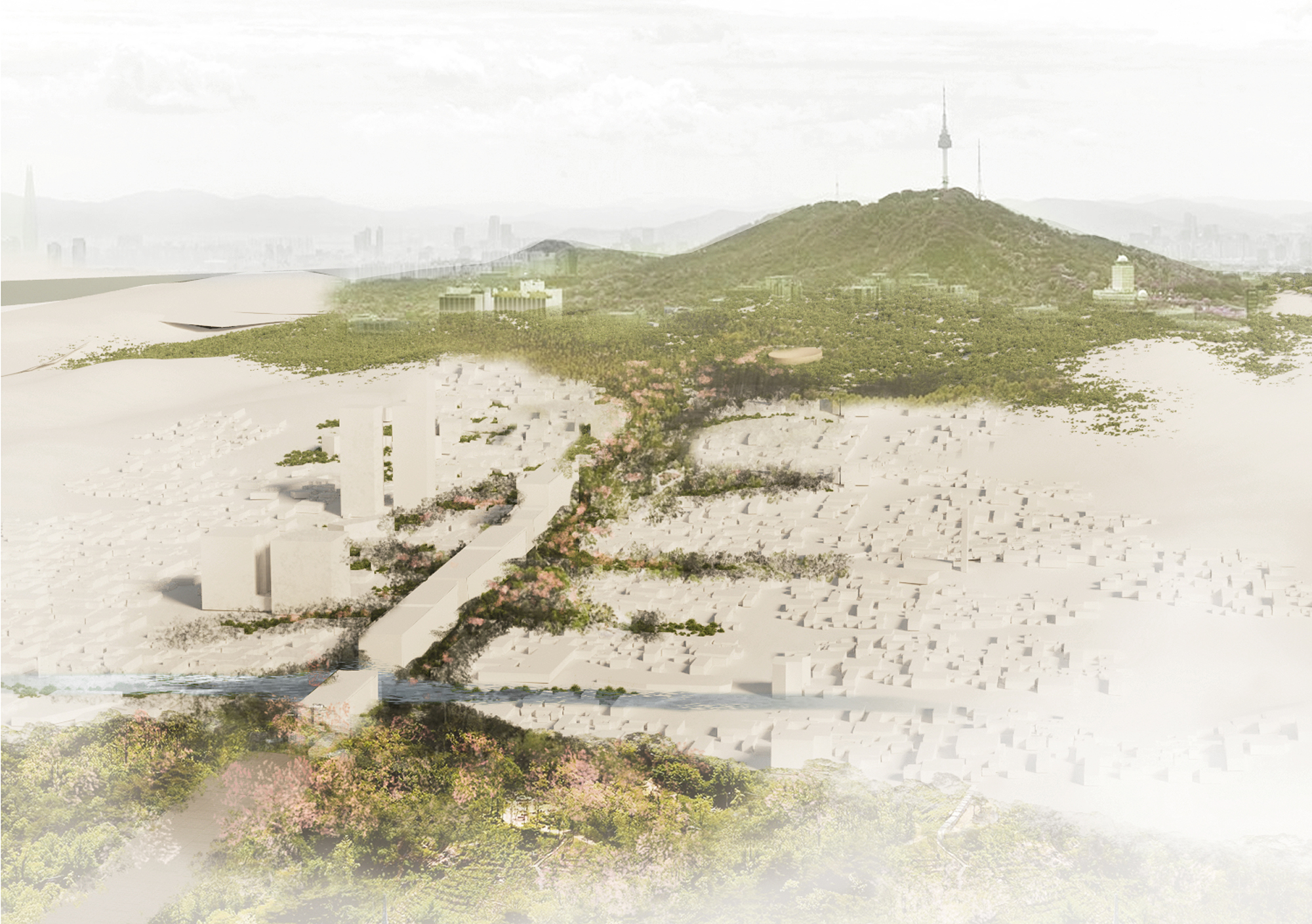
We believe that when there is a problem or a crisis there is also a great opportunity to change the reality, we see a degraded area with a lot of potential.
EISM-PR(East Ichong-dong Sector Master plan Project)
Wonwien Kim
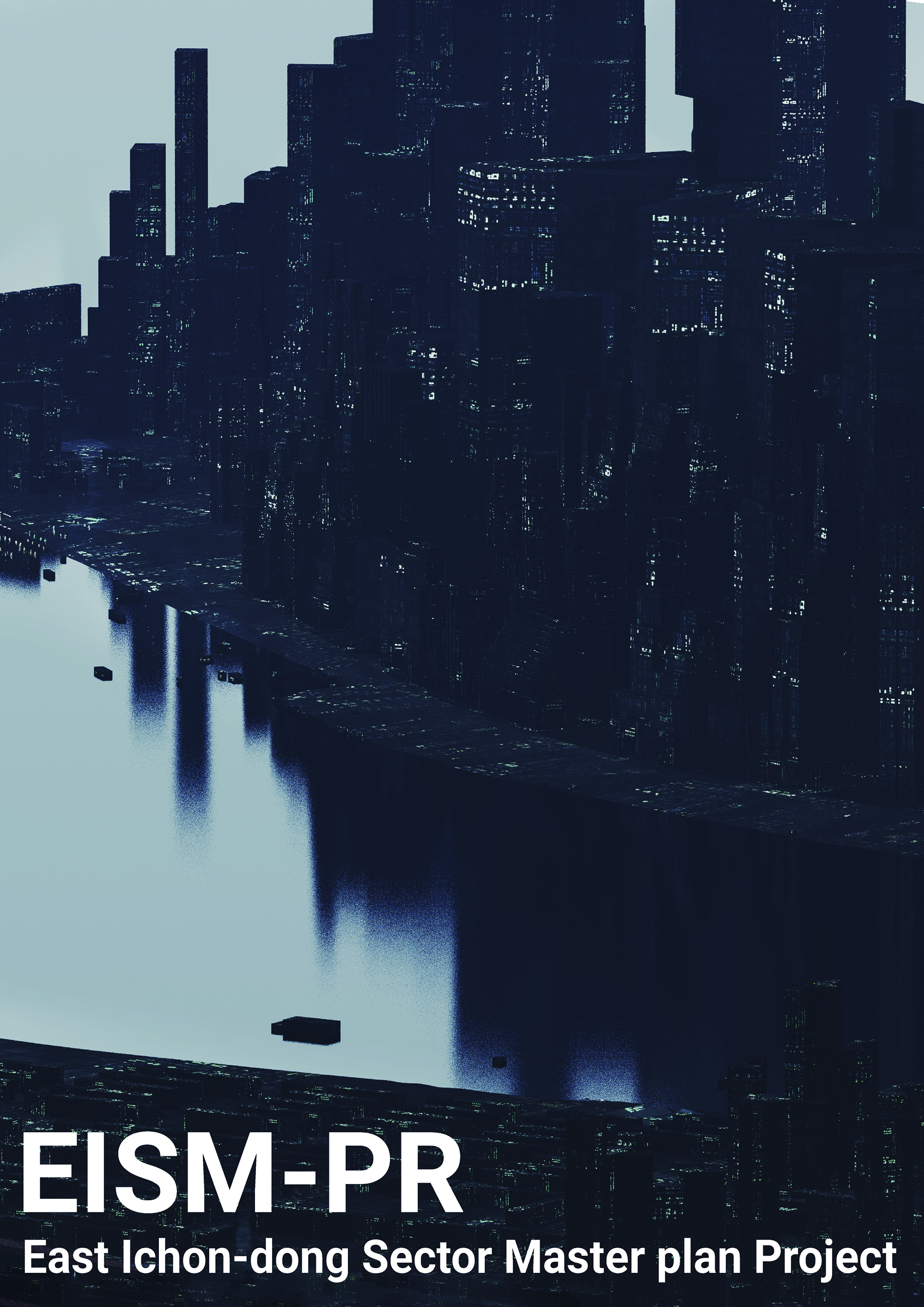
Wonwien Kim is an undergraduate of Architecture school at University of Seoul. Before starting his program at UOS, he devoted himself to Heerim Architects & Planners Co., Ltd. and participated in various projects from mid 2018 to early 2021. In 2023, he took part in Global Studio, Seoul Biennale under the guidance of Professor Calvin Chua at Singapore University of Technology and Design.
Sangwoo Kim is an undergraduate of Architecture school at University of Seoul. He is interested in Grasshopper, and Python for making 3d models and crafting architectural models by laser cutter.
Team members: Sangwoo Kim
English Proofreader: Sunjae Yoo
Engendering Grid: Growing City
Eunsol Jo
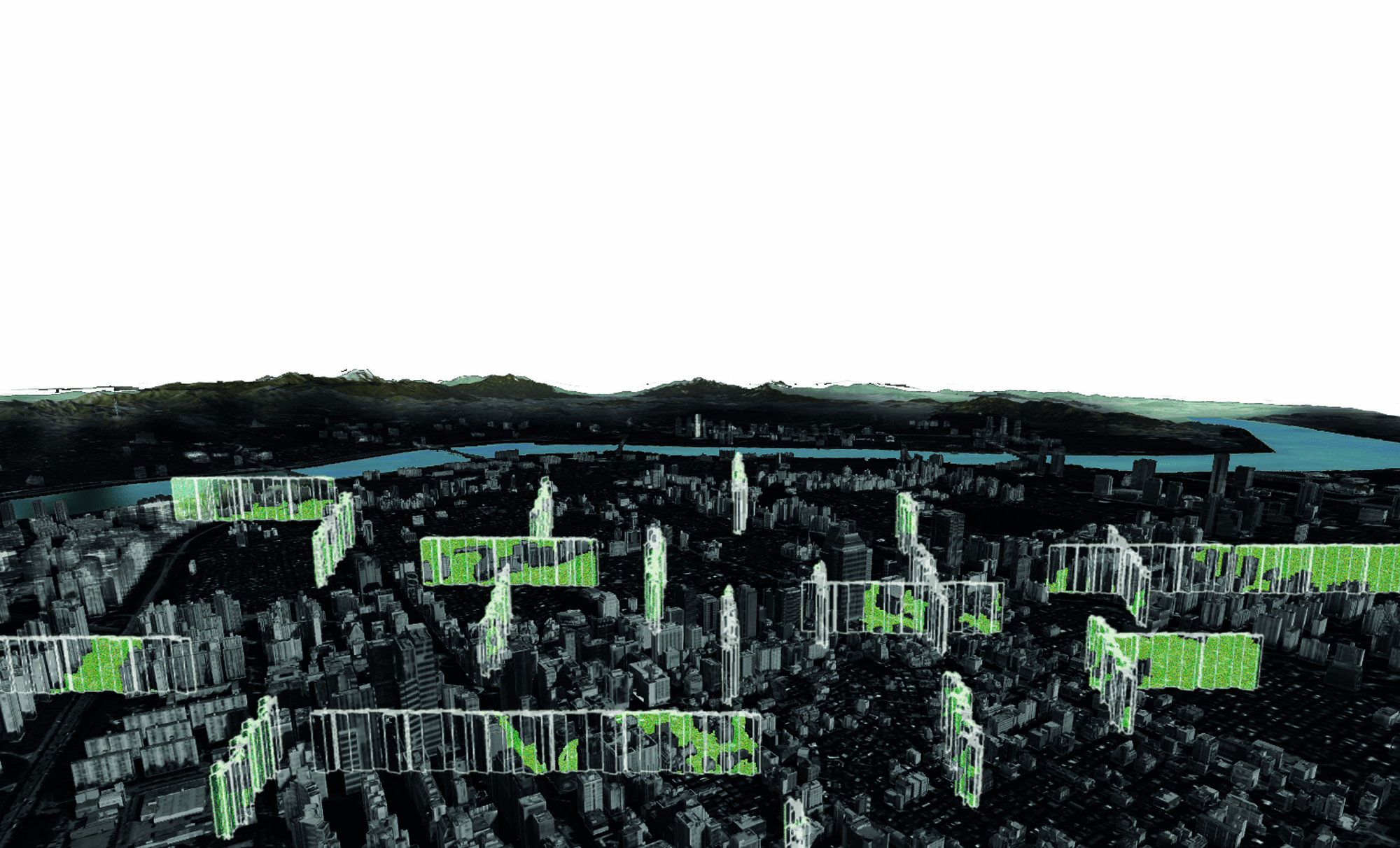
Urban Estuary Confluence City
Keojin Jin, Yeonhee Kim
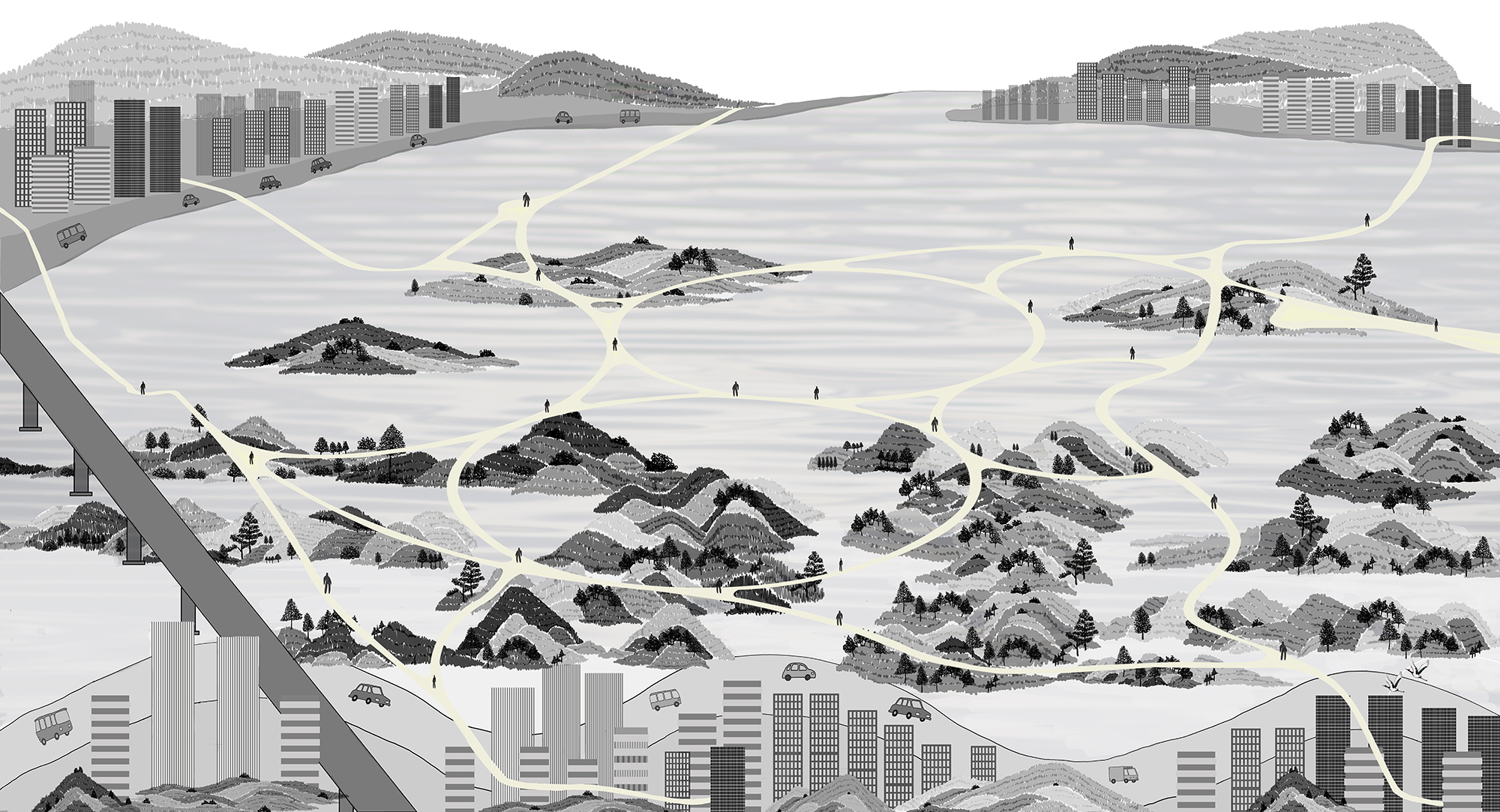
Team members: Lim Justin Heejoon, Seongwon Kim, Wonyan Htet, Hyeonjin Lim, Yeeun Gwak, Seonggyeong Kim
SEOUL RE-WILD Vacant to Vibrant of Seoul
Heewon Kim, Jeongwon Yoon, Yongjun Jang
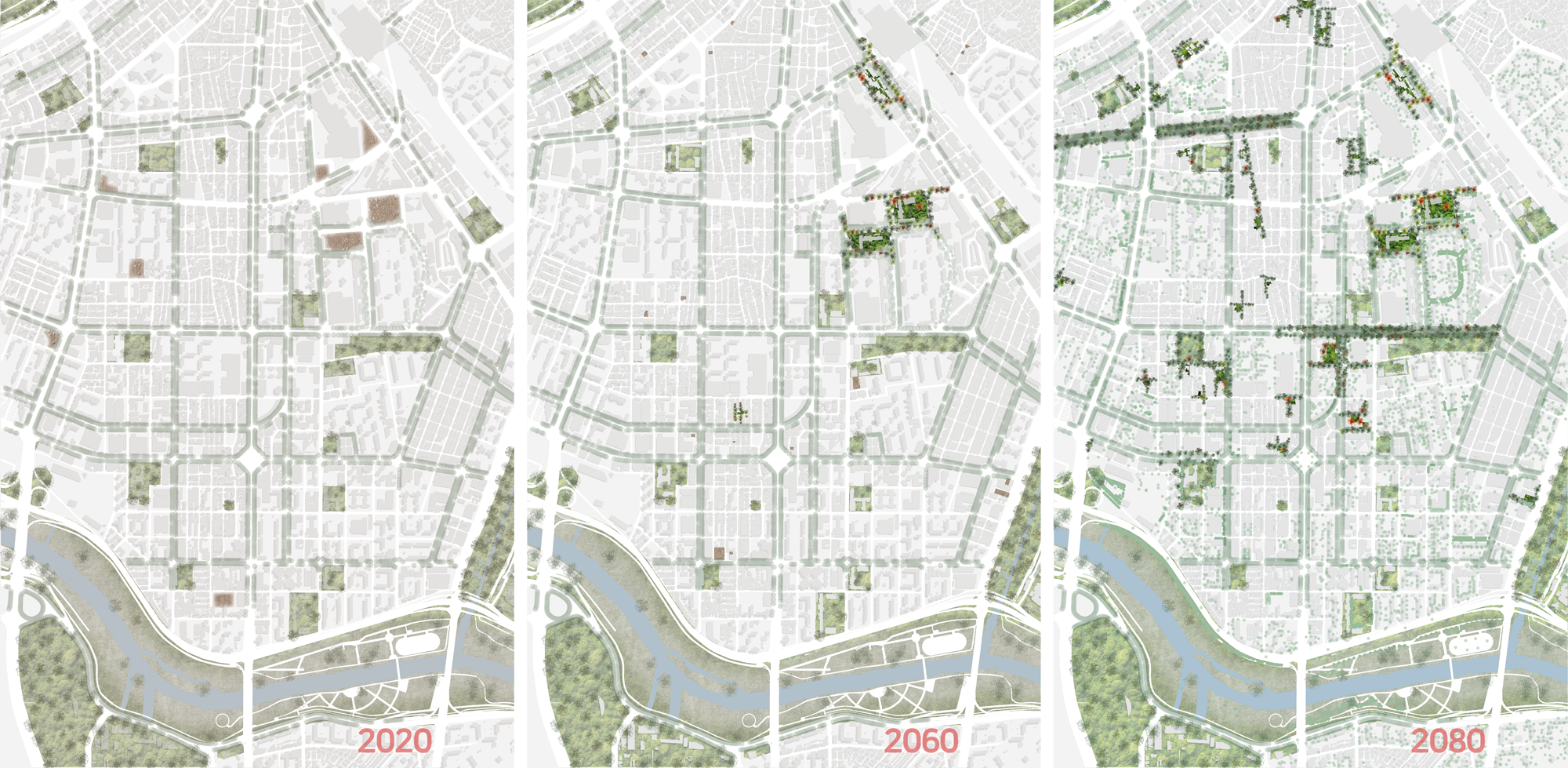
① Vacant lands types
② Vacant lands Ecological System
③ Prediction of Vacant lands Occurrence
127
Jae Min Lee, Lim Justin Heejoon
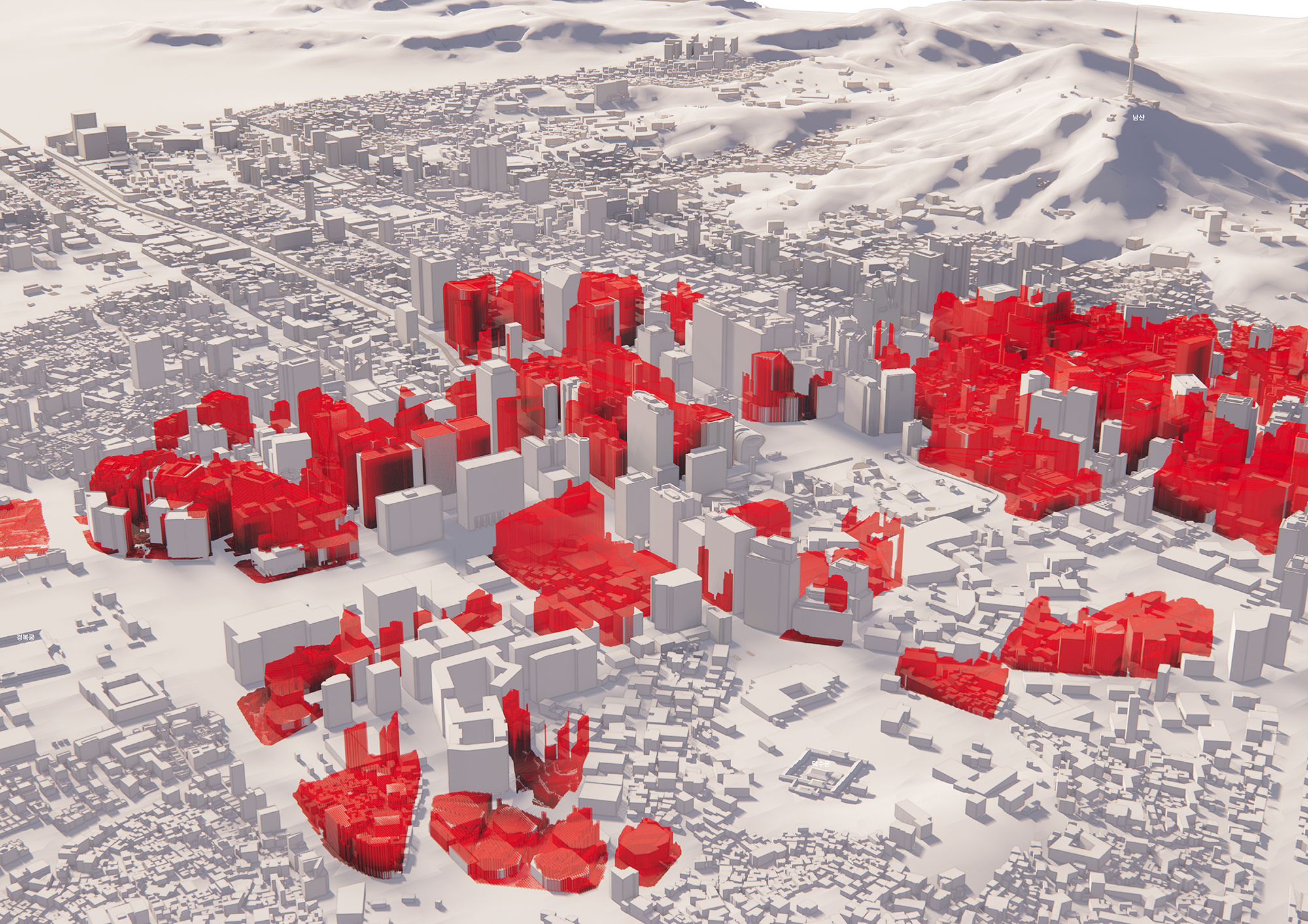
THE PATTERN CHANGERS: LIFE & TRAFFIC
THE PATTERN CHANGERS
Ayoung Lee, Yeji Won, Kwangik Baek, Hyunjun Song, Raeun Park, Yugyeong Shin, Minyoung Song, Jaehyun Sim, Eunju Yun, Jinmi Lee
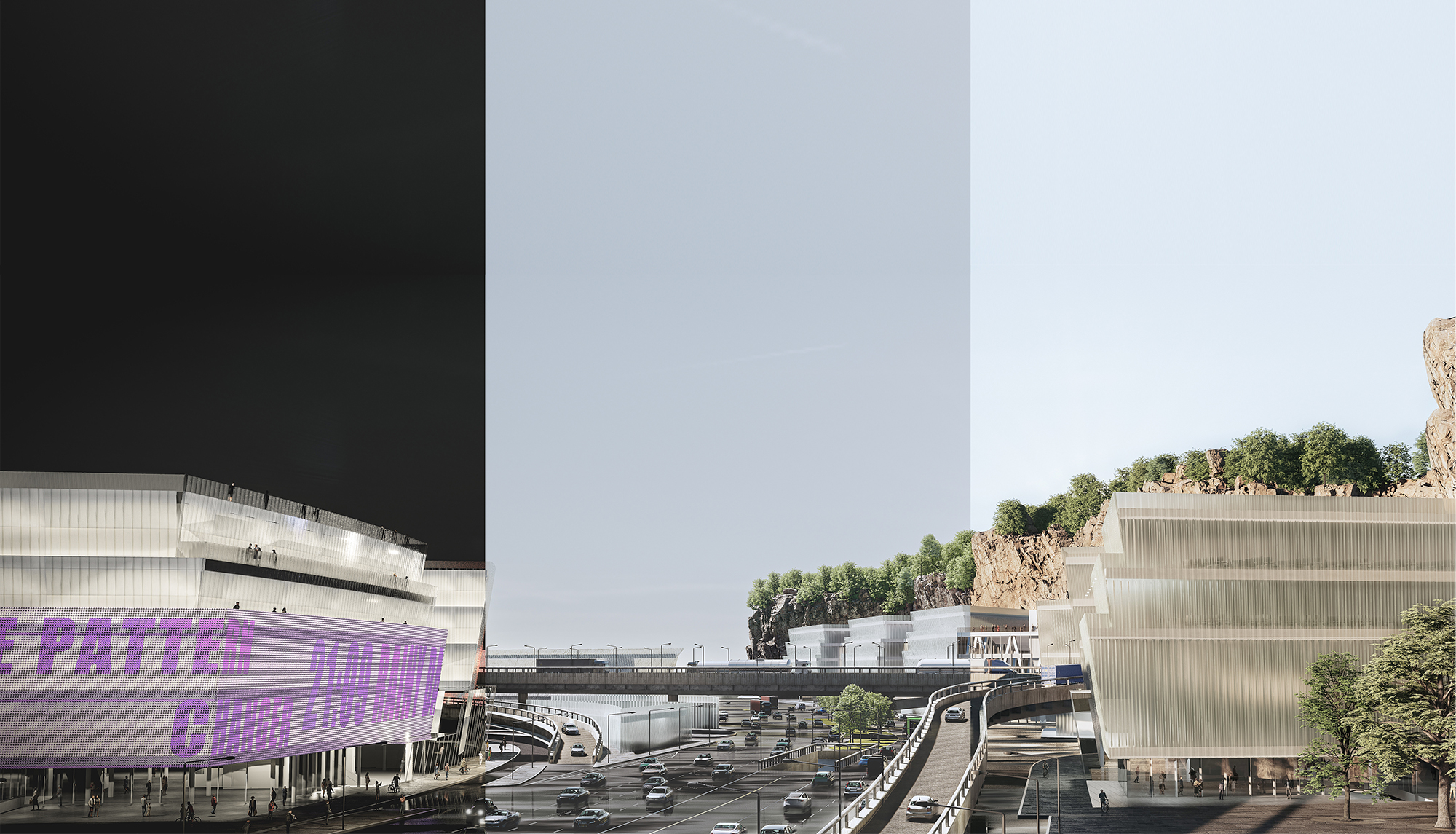
The proposal aims to form a Green Network that connects the natural elements of the urban center, which are currently disconnected due to the quarry around Sadang Station, and to establish a sustainable Urban Network that transforms the urban flow and daily life in Seoul and Gyeonggi. Furthermore, the Green:Urban:Network, operating as a new platform, will serve as a space for mobility experiments incorporating cutting-edge technologies. It will act as a catalyst for everyday changes, returning the three hours lost in the daily lives of citizens (The Pattern Changer).
Arcadia Seoul 2123
Sejin Lee, Sungyub Chang, Seongyeon Hong, Qionghua Xu
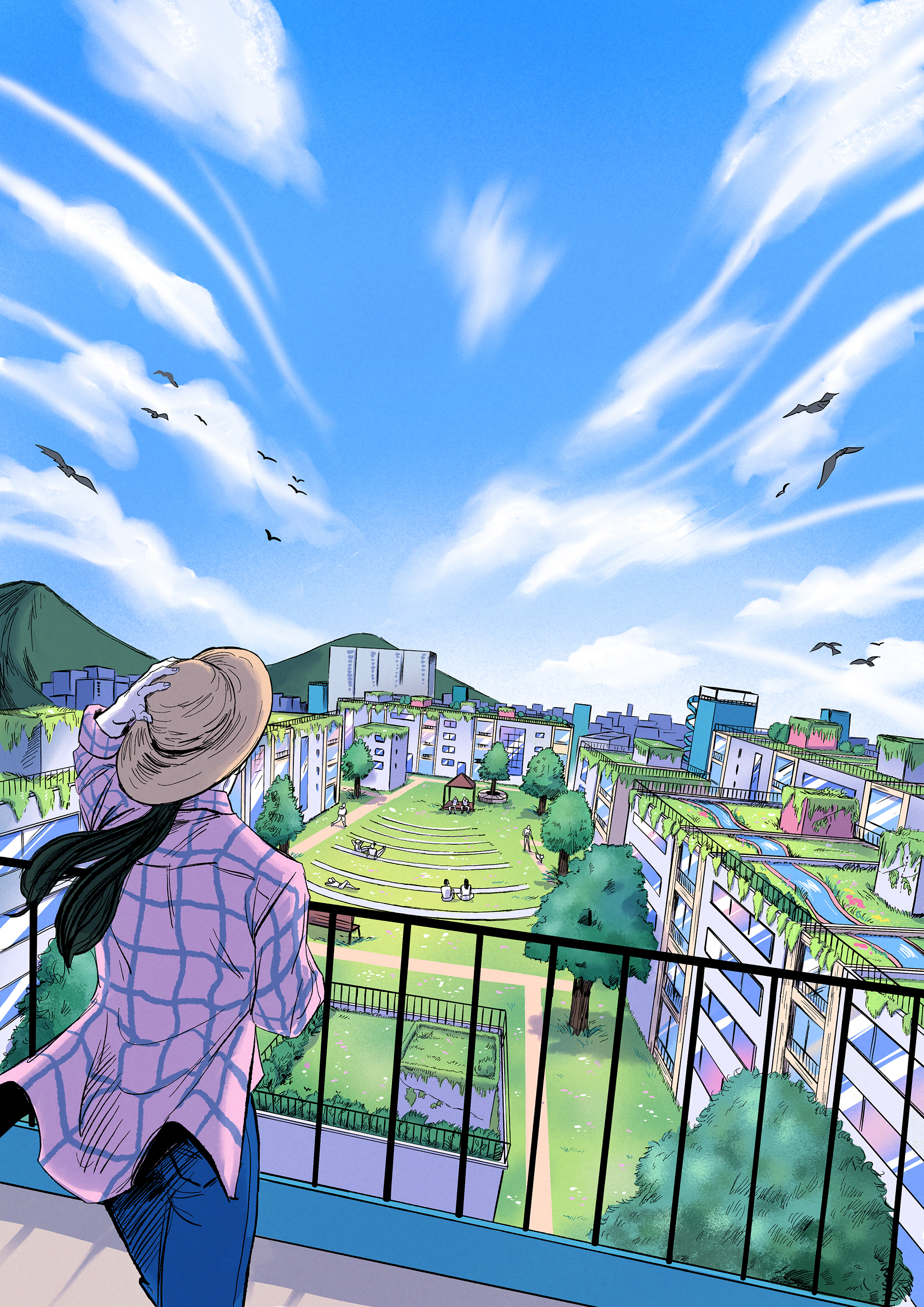
PATCH—SEOUL 2023–2123 MASTERPLAN
Selma Alihodžić
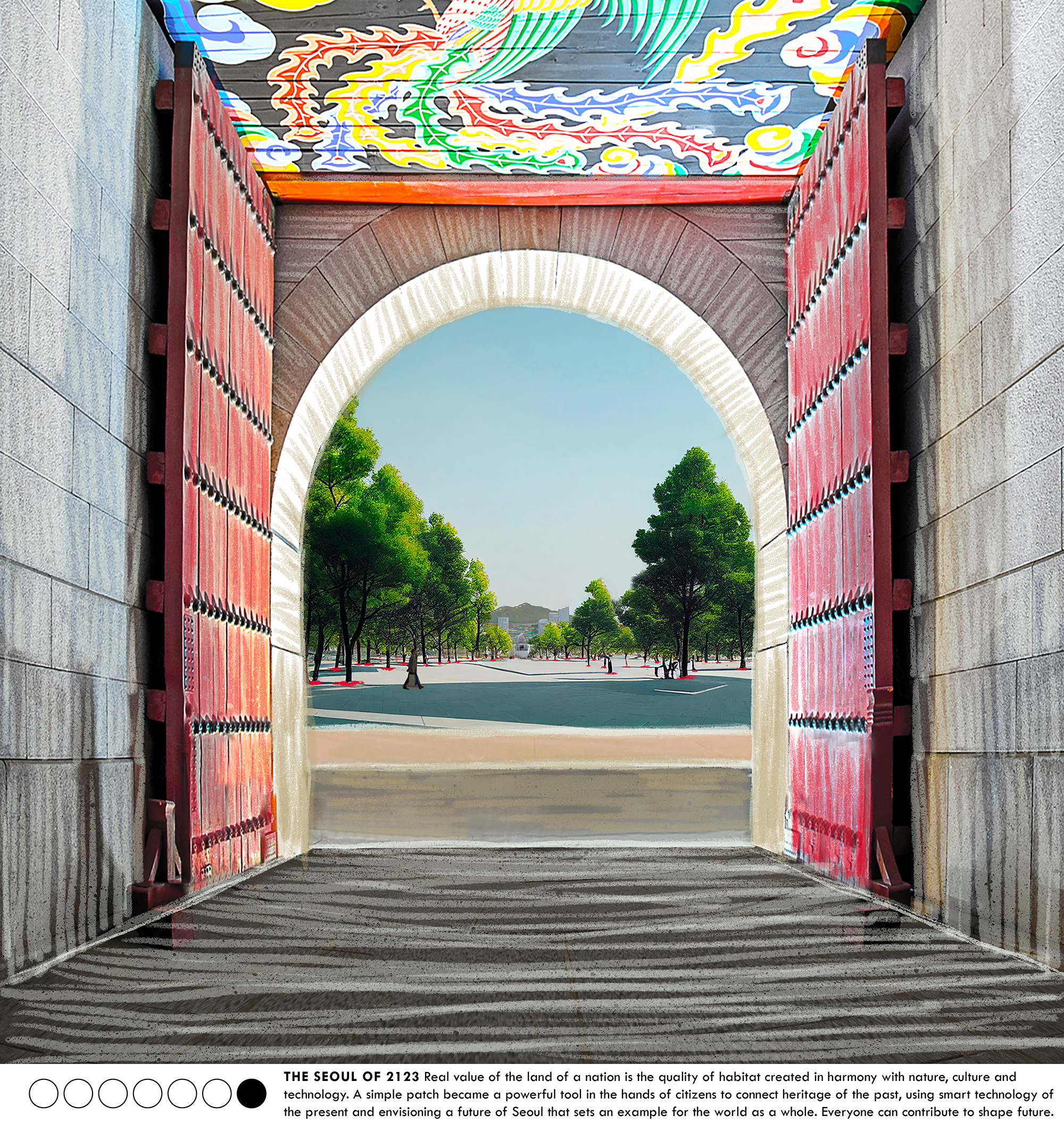
How to show the value of natural heritage, projecting the potential of the present into the future? Patch is a piece of sphere shaped land made of layers on which the entire Seoul is built: clay, sand, silt. The red is expansive as it contains a special QR-code that opens the door to experience a digital space: the 100-Year-Masterplan. It is laid out nearby the excavations on display can be taken by the visitor to interact with the landscapes. As the real value of this unique land-architecture-land-urbanism-philosophy started as an artistic intervention at the front door of Hall it shows the responsibility of architects and urbanists. Many cities will learn from this idea: the real value of the land of a nation is the quality of habitat created in harmony with the nature, culture and technology. A simple patch became a powerful tool to connect heritage of the past, using smart technology of the present and envisioning a future of Seoul that sets an example for the world as a whole.
Seoul Loop: A Plan for Seoul’s Resilience Against Climate Change for the Next 100 Years
Lim Ter Min
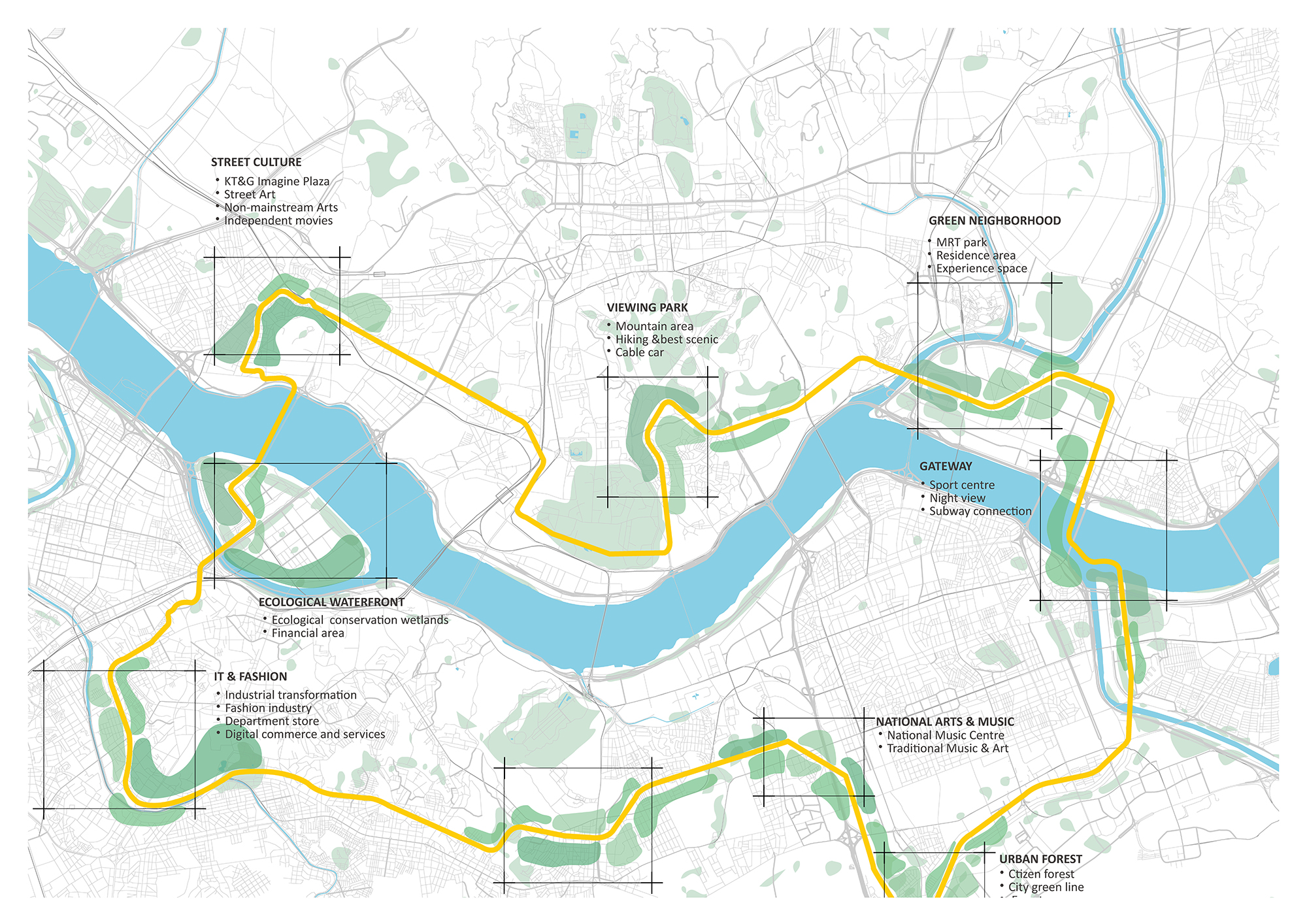
As inspired by the Ancient Fortress Walls of Seoul, we propose a ring of infrastructure that connects many flood disaster zones in Seoul that are also spaces of urban blight and destitute in dire need of urban regeneration. Because these issues are inextricably linked, the social-infrastructure approach will create a long-lasting and meaningful impact to the entire city. As evidenced by the success of Cheonggyecheon Stream Restoration Project, we witness that a sub-street level public space is a highly feasible idea. We propose to expand on this idea to create a stormwater detention reservoir that encircles the geographic center of the city. As infrastructure, it captures excessive rainfall and channel them to two zones that intersect with the Han River. With carefully designed water locks, they protect these spaces against rising sea levels, but are also outlets for water evacuation into the river. On days that are not impacted by disaster, these reservoirs are extremely valuable as new public spaces and eco-friendly mobility routes.
Team members: Qin-Chao Zhou, Wan Hsuan Wu
Productive Han-Ga-Ram: Han River as Madang of Culture and Ecology
Donghwan Moon, Clayton Strange, Theodore Hoerr, Dongsei Kim, Evan Shieh, Pilsoo Maing, Jihoon Kim, Kelly Watters
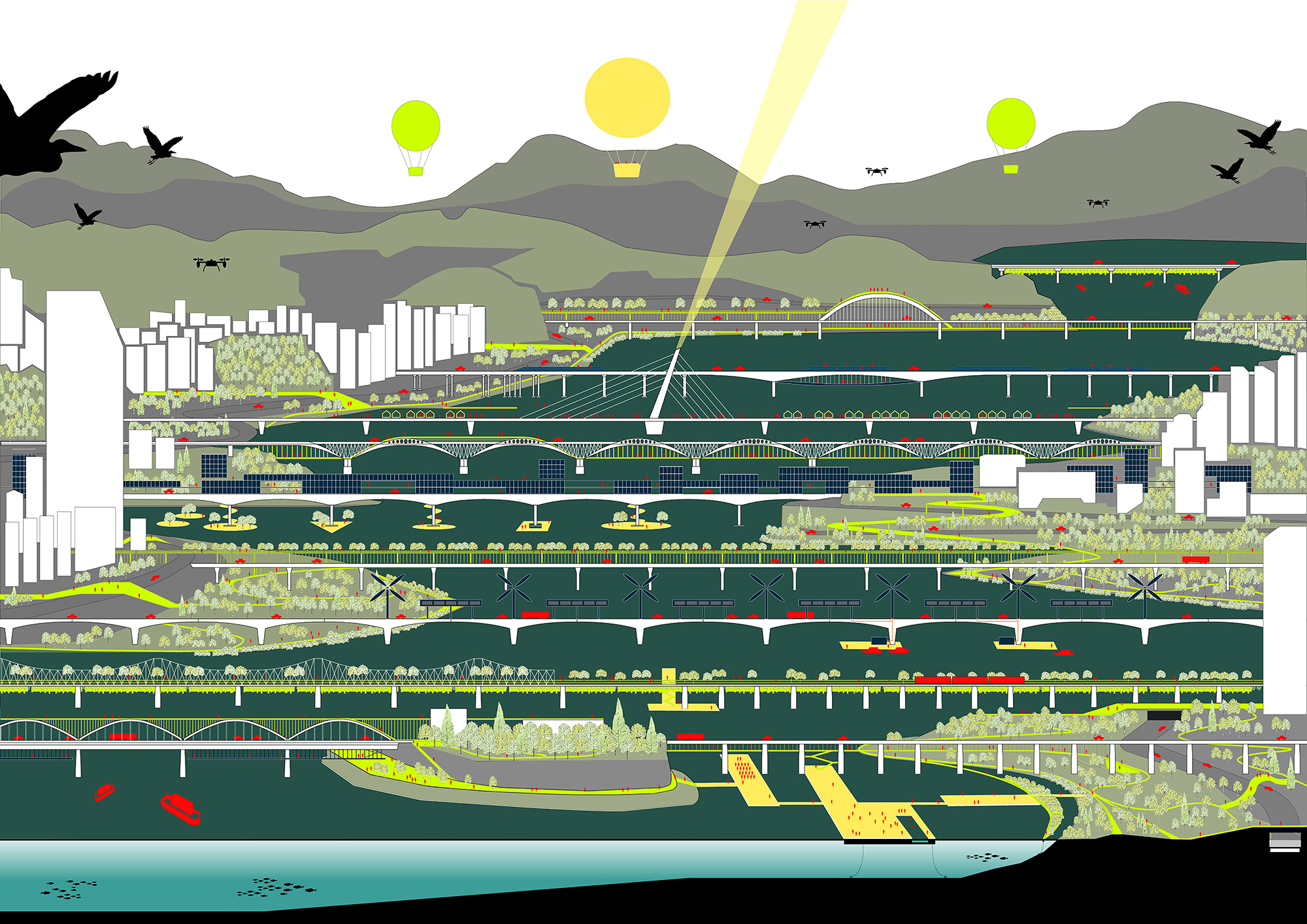
[ Archivology ] 100 Years of Yeouido Facades
Jaehun Woo, Charlotte D’Acierno, Clarence Lee
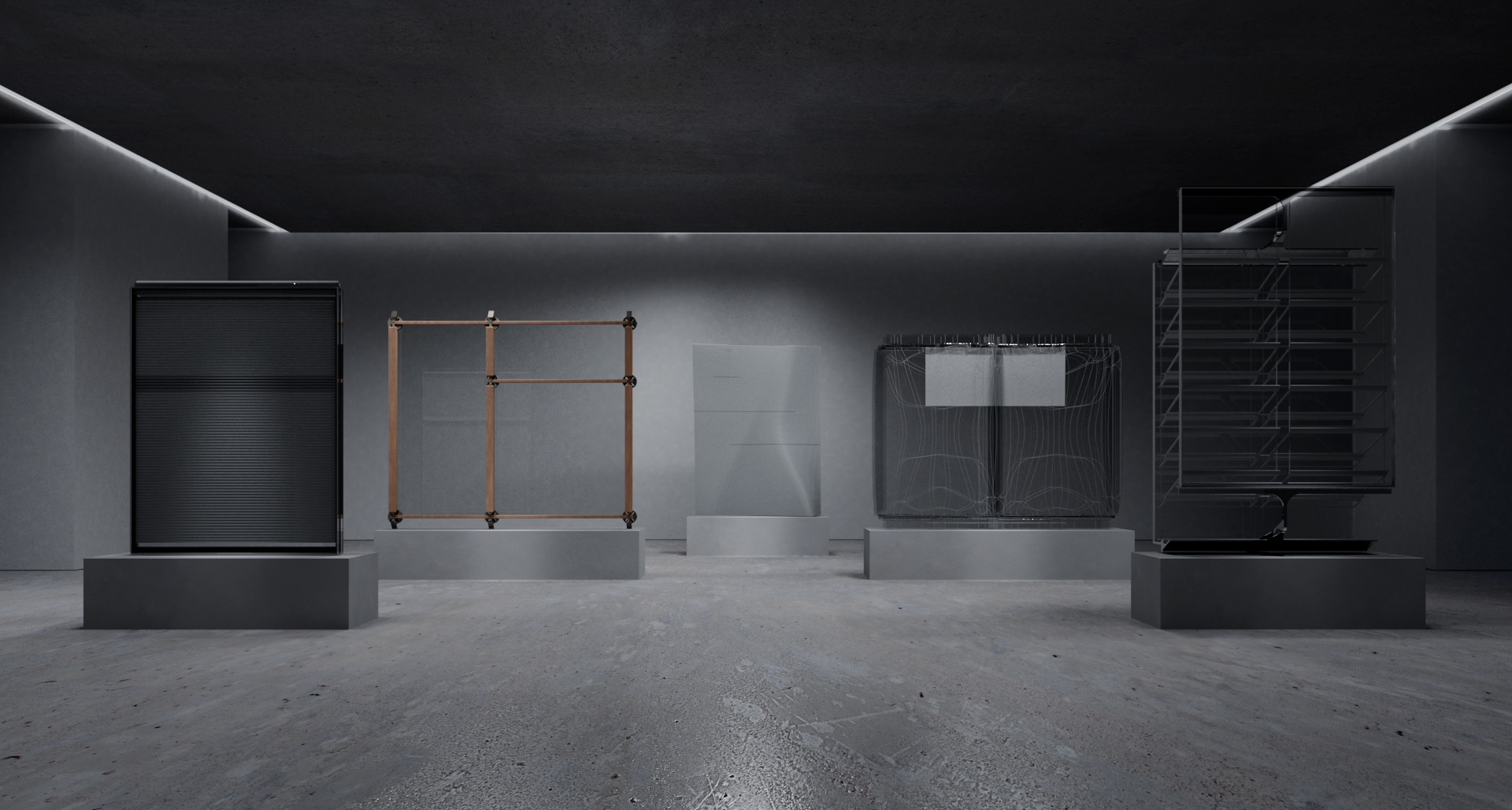
In 2120, the Samsazon corporation designated Seoul one of the world’s top three sustainable cities. The distinction prompted many to ask: How did what was, and still is, one of the densest cities in the world balance its growing population and dwindling natural resources to become the paragon of environmental urbanism? Join our team of architectural archivists as we examine the transformation and unification of the South Korean capital over the last century. Our investigation focuses on a discrete architectural module within the urban history of Seoul: a single curtain wall panel. These components are the lenses through which we view the world, the barrier between interior and exterior, and the micro units which build upon each other to eventually connect the entire ecotopia of Seoul.
In the spirit of the 100-year timeline of the 2023 Seoul Biennale, this exhibit combines tactile physical representations as well as digital visualization techniques. The exhibit is organized around 5 scale drawings, each depicting a single curtain wall panel from the years 2025, 2050, 2075, 2100, and 2125. We invite visitors to explore these drawings at two scales: 1) the scale of a single unit and 2) the scale of the city. Visitors can also use their smartphones to access video information on each panel. In the exhibition, these narrative videos depict a larger speculative framework for which each of the panels exist and provide explanations for the architectural decisions and their impacts on the city at large. It is our hope that this exhibit inspires visitors to think at both micro and macro scales, and the reciprocal relationship between the two. Even the smallest architectural components can have a broad impact on an entire city.
Faces of Seoul 1, 2
rebel9
Faces of Seoul 2: The video presents the landscapes created by the rupturing and restoration of our relationships with Seoul’s nature and ecology. The overlapping of Seoul’s past and future allows us to imagine the lives of those who will be living in this city in the future and feel hopeful about the restoration of the mountain paths, rivers, and wind paths that exist in the cracks between one era and the next.
Video-Generating Service
rebel9