Bridging the Megacity
“Bridging the Megacity” is a testament to the power of human creativity and collaborative vision. Comprising 65 architectural designs of bridges from 30 universities worldwide, this exhibition is more than a collection of architectural projects; it is a testament from professors and young students to the shared determination to reshape our urban future. The universities have been given three sites on the Han River as their focus points for the design of bridges. The first site is near Noeul Park, the second site is near Nodeul Island, and the third site is near Seoul Forest. The design for each bridge symbolises unity, a bridge between cultures, ideas, and aspirations, transcending geographical borders to contribute to a global dialogue on sustainability and urban resilience.
“Bridging the Megacity” addresses the complex web of challenges that define the modern megacity of tomorrow. The designed bridges are not just physical connections over the Han River; they embody the multifaceted solutions that our cities demand for the future. We step beyond traditional architecture’s boundaries and delve into urban planning, social cohesion, ecological preservation, and technological innovation.
In this era of unprecedented urbanisation, cities worldwide grapple with a pressing need for collective spaces that foster interaction and community engagement. The showcased bridges exemplify the fusion of design and purpose, offering platforms for ‘soft traffic’, social convergence, artistic expression, and cultural exchange. These bridges are not just functional conduits; they are vibrant arenas that catalyse connections and invigorate the social fabric of the megacity.
In the exhibition, we witness designs incorporating lush green spaces, seamlessly integrating parks and green belts into the bridge’s structure. These projects speak to the essential role of nature in urban environments, where urbanites can seek refuge in bustling city life. Through these bridges, the Han River is no longer a barrier; it becomes a thread weaving together vibrant oases of tranquillity and respite.
The issue of biodiversity, often overshadowed by urban expansion, takes centre stage in “Bridging the Megacity.” Some designs introduce wildlife corridors and habitats integrated into the bridge’s structure, fostering coexistence between the human-built environment and the natural world. These bridges stand as living testimonies to the fact that urbanisation need not come at the cost of biodiversity; it can catalyse its rejuvenation.
Urban farming, an emerging imperative for securing local food production, takes centre stage in some of these visionary designs. The bridges become fertile ground for cultivating crops, vertical gardens, and hydroponic installations. They epitomise the harmonisation of agriculture and urbanity, ensuring the megacity’s sustenance while forging a direct connection between the community and its food sources.
Air quality, a pivotal concern in the face of rising pollution levels, finds innovative solutions within the designs showcased. The bridges incorporate green technologies, acting as conduits for clean air corridors that help mitigate pollution and improve the well-being of urban dwellers. These designs underscore that architecture can be a driving force for improving the quality of life, actively contributing to the health of the megacity’s inhabitants.
“Bridging the Megacity” transcends architectural speculation. It embodies hope, innovation, and a shared commitment to transforming our cities into resilient, sustainable, and inclusive spaces. These projects for potential future bridges crossing the Han River of Seoul are more than artistic renderings; they are catalysts for dialogue, springboards for action, and beacons of possibility.
Curator: Leif Høgfeldt Hansen
Venue: Songhyeon Green Plaza
Participating Schools: Kyonggi University, Korea University, University of Tokyo, University of Rome Sapienza, Meiji University, Monash University (MADA), Montana State University, Politecnico di Milano, Bengal Institute for Architecture, Bond University, Pusan National University, San Francisco Academy of Art University, Sydney University of Technology, Singapore University of Technology and Design SUTD, Iowa State University, University of Alicante, Aalto University, Yonsei University, Aarhus School of Architecture, The Oslo School of Architecture and Design, The Ohio State University, Ewha Womans University, Pontificia Universidad Catolica de Chile, Cooper Union, Tongji University, Pratt Institute, University of Hawaii, Hanyang University, Hanyang University ERICA
Kyonggi University

On the ‘Bridge of Resilience’, 2023
Ryu JeonHee StudioSchool of Architecture, Kyonggi university
Preamble
Let the Nature be back to us!
In the year 1923, after WWI, homocentric idea dominated the world and people started to prioritize technology over nature, which left the nature vulnerable.
In the year 2023, the advance of technology allows us to develop the Open AI and overcome COVID-19 but the globe is suffering with the abnormal climate change at the same time.
In the year 2123, what kind of future are we expecting? If we want to leave behind more legacy than the devastated ecosystems and an A.I dominated dystopia to our descendants, now is the time to start planning for more sustainable future for both human and the nature.
Design Goals
Recovering the Ecosystem of Han River
Seoul had been lasting more than thousands of years in harmony with the nature. However, over the past 100 years, the city’s environment has been severely damaged due to the urbanization and industrialization. How can we make Seoul more sustainable for the next 100 years?
Seoul is already highly-densed and overpopulated megacity. Instead of building another habitat on the Han River, we suggest to design a ‘Bridge of Resilience’ which grows with nature and where we can restore and harmonize with the values of the Ecosystem.
Design Principles
Minimizing the environmental burdens of Han River.
We aim to restore the values of nature around the Han River by minimizing the environmental barriers and preserving the three key elements of the Ecosystem: Earth, Wind, and Water.
Earth: Co-Existence Between Nature & Human.
Connecting the Fragmented Surrounding Mountains: Eco-bridge.
Recovering the Endangered Han River Ecosystems: Eco-bridge and Link Tree.
Protecting The Underwater Ecosystem by Minimizing the Structures: Link Tree.
Water: Refuge from Digital Fatigue and Return to Analogue Life.
Providing Facility Layout Parallel to Han River: Linear Layout.
Providing Temporary Stay for Healing and Refresh: Hotel, Sports Complex.
Providing Aquatic Leisure Facility: Marina & Cruise, Harbor Bath.
Wind: Freeing the Path of The Wind.
Providing A.I Traffic Hub: UAM, Sky-tram, PMV.
Generating a Renewable Energy: Small Windmill Under the Bridge.
Minimizing Bridge Structures to Reduce Burdens to Water and Wind Path.
Re place: The Lay of New Land
Kyonggi UniversityFrom the past to the present, the flow of land has shaped the size and character of the urban tissue. Today, public spaces such as green areas created by the flow of land are increasingly personalized by the intervention of urban tissue. To solve this problem, the project organises the topography (the relationship between urban organization and natural topography) to connect Seoul's green axis while expanding the city's public space.
The design began by connecting the flow of huge land and green space that runs south and north of Seoul. On the Han River, where this flow stopped, a public board was created that reflected the narrow and high land flow of Dongjak-gu and the low and wide land flow of Yongsan-gu. In the current edition of Dongjak-gu and Yongsan-gu, the urban tissue and public spaces are vertically separated. The project allows a new contact between the urban tissue and the publicity. This method of composition shows the possibility that urban tissue and public spaces can coexist.
The public plate follows the flow of Seoul's green axis, but it is newly created and expanded according to the needs of the times and forms a new land flow on the Han River. It also penetrates the city beyond the Han River and connects public spaces as dots in overcrowded cities. This expansion of the public plate allows citizens to use the Han River actively. It transforms former ground railways that disconnect green and public spaces into major public spaces in the city.
The new plate created by the existing land flow shows a scene in the future city of Seoul, which is the centre of the green axis that runs through Seoul and has equal functions and public spaces. There is hope with the project of a future Seoul where public space is respected, with green areas open to everyone unconditionally throughout the city.
Bri-Seoul-dge. work-live-play
Kyonggi UniversityFor better management, Seoul divides its districts based on shared characteristics, causing fatigue due to purpose-based travel times. The issues are categorised as 'working, living, playing.' A novel mobile housing module is proposed to integrate housing types, forming an expandable honeycomb arrangement with central open spaces for drones and the community. Smart farms and business complexes are envisioned, integrating data collection, agriculture, offices, and education spaces. A leisure space on Nodeul Island between 'work' and 'life' is proposed, revitalising the area with water-friendly programs like camping, botanical gardens, swimming pools, and aquariums. This project creates a compact Seoul that combines work-live-play flows linked by a pedestrian bridge for citizen experiences.
Patchwork? Patchwalk!
Kyonggi UniversityPatchwalk is a pedestrian-oriented bridge in Seoul that connects isolated green spaces, akin to patchwork fabric pieces. The project addresses accessibility challenges caused by infrastructure like Ichon Station and Gangbyeon Expressway. An AIR WALK links Yongsan Park and Ichon Hangang Park, fostering community by removing residential complex barriers.
GREEN WALK rectifies a divided park, creating new green areas on the same level as residential complexes and improving accessibility by moving the road underground for pedestrians. WATER WALK introduces WATER ISLAND, a water-centric exhibition space within a multi-layered bridge, enhancing visitor experiences. SKY WALK, featuring SKY ISLAND and PM bridge, resolves site disparities, utilising varied floor levels for workshops, exhibitions, and cultural events. This innovative approach interweaves urban connectivity and natural elements, transforming Seoul's landscapes.
Into the wave, make a surge
Seoul is the capital and largest city of South Korea, and is an icon of Korea's high growth rate. However, behind the rapid growth, there are social problems such as personalization and communication disconnection. We saw that becoming a city where transportation, humanities, and nature coexist is the vision that Seoul should have. ‘Into the wave, make a surge’ is a space where active cultural exchanges take place by becoming a symbiotic community that realizes its vision. Major spots located in the broad range (Hangang River, Hangang Bridge, Yongsan and Dongjak-gu) were connected by several circles. The spots has different characteristics ; futuristic, historical landmarks, and transportation nodes. The rings that connect them become bridges, high lines, and cultural venues, bringing together different personalities to create greater synergy. We hope that disconnected individuals will communicate and be connected in this place, also Seoul become healthy future social cities.
Professor: Jeonhee Ryu
Assistant: Junseok Kim
Students: Daeyoon Koh, Hayoon Kim, Heewoo Choi, Jinyoung Ye, Miran Jeon, Sanghyeok Hwang, Sooyeong Lee, Youngjun Moon, Yusu Park
Professor: Eunkyeong Song
Students: Wonwoo Bae, Yeorim Han, Yejun Hwang, Doyun Kim, Minyeong Lee, Jaewon Lee, Joowon Sung, Juseong Yu
Professor: Heesung Baek
Students: Yeongkyeong Jeong, Chaeyeon Son, Sumin Kim, Gayeon Park, Seungmin Son, Subin Gwon, Gibeom Chun, Seunhyeok Lee
Professor: Yun Beom Kim
Students: Seoyoung Kim, Yebin Kim, Eun Kim, Jongwon Kim, Juchan Park, Hyeonsik Lee, Hosung Jung, Cheolmin Cho, Junseok Cha
Professor: Hyunsil Lee
Students: Seohyun Park, Jewoo Bae, Kijun Song, Jisoo Lee, Yujin Jeon, Seungkyu Jung, Euihyun Jung, Seoyeon Han, Jaewon Hwang
Korea University

Acclimatizing Syntheti-City
Korea University Department of ArchitectureWhat form and function should the Han River Bridge City, connecting Nanji Hangang Park and Mount Jeungmi, emblematic of Seoul's modern history, assume? This question lies at the intersection of Seoul's expansive growth and the imperative to conserve its natural environment. Given the complex relationship between the sprawling metropolis and environmental preservation, what balanced alternatives warrant exploration?
The 'Syntheti-City' concept presupposes a hypothetical scenario in which a deliberately constructed city gradually evolves into a resilient urban environment through symbiotic interactions with the natural milieu. The term 'Synthetic' implies a lack of inherent meaning in individual components, which coalesce into a meaningful entity through mutual processes. Envisioning a future city where man-made and natural elements harmoniously coexist and perpetuate sustainable relationships, the projects are categorized into sub-themes of 'Co-habitation,' 'Surplentia,' and 'Reflection.' 'Co-habitation' explores the coexistence of nature and humanity, 'Surplentia' addresses cities not as depleted, but as having surplus resources, and 'Reflection' contemplates the changing lives and desires of modern individuals. Through the creative imagination and alternatives of each student, we aspire to envision a new future city, a century from now, where cities can minimize their environmental impact and coexist harmoniously with nature.
Professor: Won ChungYeon, Yi ChongKul
Students: Na HyeMin, Kim Junhyung. Kang Kimin, An ByeongYeon, Lee Junho, Park HaeJun, Kim Nayeon, Shin Hyeyeong, Cho JaeWon, Hwa SungJin
University of Tokyo

The Han Gang Intertwined Terrain
The Han Gang Intertwined Terrain is a three-lane bridge connecting the areas of Haneul-park in the north and the Gangseo residential area in the south. The north river bank is a popular leisure area and connects further to the business and working districts in the northwest.The demographic situation in Seoul is currently following the same path as Tokyo, as a mega city that attracts young professionals with a new nomadic lifestyle. In 2021, 90% of people between 25-39 live in single-person households (D. Chang, D. Nomiya, H. Zhang, 2021). We were asking ourselves how a new terrain over the Han Gang could adapt to this social situation. Our design concept has its roots in the historical map of Seoul. In ancient times, Seoul was interpreted as a city where the landscape, mountain and city were entwined and overlapped. This quality has disappeared and been replaced by homogenous building blocks lacking intercommunication. We believe the quality of intertwined terrain also has potential for the future. This bridge is a continuation of the urban and natural network. The Fast Lane links bike paths, subways and parkways where bicycles and small mobilities can cross quickly. The Panorama Lane extends the urban experience with indoor areas where people can gather. The Green Lane connects mountains, hills and parks and provides paths that offer abundant greenery.
The structure is a combination of arch and suspension. This structural form creates a larger span and reduces the number of columns in the river. It also brings undulating surfaces, resulting in an interwoven experience of different heights. The use of the structural layer is different for each lane. The Panorama Lane's structural layer accommodates more equipment ducts to support the interior space. In the Green Lane, the structural layer determines the thickness of the soil and, thus, the distribution of different kinds of plants, with thicker soil in the middle, where trees can exist, and shrubs at the edges. The Fast Lane has a more straightforward structural form as it does not require the same structure height. As a result, the intertwined terrain creates a rich experience where history meets the future, transportation meets daily life and human connections.
Professor: Manabu Chiba, Tetsuki Nakakura, Yoshihiro Fukushima
Students: Chu Xiao, Hanna Xu, Indira Melo, Jiro Akita, Junyang Peng, Katharina Finckh, Kei Kutsuwa, Pjotr Nikolaj Janson, Simon Brobäck
Sapienza, University of Rome

Living between water and sky
The proposed project for Seoul redefines the bridge as more than a crossing, envisioning a link between man, nature, and generations. Eleven large frames, each 150m x 150m, create connectivity while capturing potential elements of a future landscape. These frames incorporate renewable energy sources and ecosystems, housing adaptable presences that animate urban life. The bridge's mirrored form extends over the Hangang River, forming a floating aquatic city with functional pillars. This porous structure blurs water and sky, crafting an atmospheric architecture of coexistence. Pedestrian and vehicular paths run along the linear beam, accompanied by vertical elements that offer residences, services, and communal spaces, harmonising the city and nature.
Professor: Orazio Carpenzano (headmaster), Alfonso Giancotti
Assistant: Fabio Balducci Daniele Frediani, Paolo Marcoaldi, Luca Porqueddu
Students: Diana Carta, Domenico Faraco, Roberta Manno, Fabrizio Marzilli, Andrea Parisella, Claudia Ricciardi
Meiji University

Whereabouts of Water
The proposal seeks to establish a sustainable water supply system in response to Seoul's escalating impacts of climate change. Over the past century, the average annual temperature has surged by roughly 1.7 degrees Celsius, resulting in reduced rainy days but heightened instances of intense rainfall. This erratic weather pattern has induced fluctuations in water levels due to increased sunlight, drought, and flash floods from heavy downpours. The Han River, a vital water source for the region, is experiencing instability due to these climate shifts, with further deterioration anticipated. The consequences of these changes on the river's ecosystem are concerning; if the river's supply becomes disrupted, over 10 million people could grapple with water scarcity. Adapting water management to the swiftly evolving climate and river dynamics is imperative to guarantee a consistent water supply.The proposal advocates for an innovative strategy in water resource management. It suggests developing water purification facilities capable of handling unpredictable and unstable changes in river water levels. Currently, Korea employs a multi-step water management system involving dams, reservoirs, intake and purification plants, distribution reservoirs, and water supply points.
The proposal introduces the concept of floating islands equipped with water purification capacities along the river. These islands would positively impact people, water quality, and green spaces. Citizens would gain access to a reliable water supply, while the river's water quality would gradually ameliorate. Simultaneously, these islands could foster greenery and vegetation growth. This holistic approach would channel water from the Han River to benefit urban dwellers, nature, and the overall cityscape. This visionary approach aspires to transform Seoul into a city that revolves even more around the Han River in the next century. This proposal envisions a resilient and thriving urban future by establishing a sustainable water supply system and mitigating the repercussions of climate change on water resources.
Professor: Kozo Kadowaki
Structural Advisor: Yasutaka Konishi
Students: Motoki Susa, Yu Kubokawa, Yuki Nakai, Ao Zhang, Yuri Ohno, Mairo Ohashi, Ayumi Harada, Tomoki Yoshimi
Monash University (MADA)

Riverscape Habitation
This project explores (in)-habitation along Han River, South Korea. A two-week trip involves site analysis, workshops, and community engagement. Han River's dynamic landscape encompasses transport, housing, ecology, and culture. It's a key urban element dividing the city, urging integrated planning. The studio studies architecture, ecology, and society to design a bridging structure for future habitation. Applying transdisciplinary principles of architecture, landscape, and urban design, guided by site-specific spatial concepts.A Bridge for Others by William Cupido - The Scale of 'Pyeong' by Ashley Ho - Renature by Tom Inglis - Han River Community Greenhouse. by Ryana Ishaq - The Connection Intersection by Anna Nasioulas - School of the Natural Metropolis by Leura Smith - Pavilion Library by Chailyn D’Souza - Amphibious Worlds by Claire Knight - Riverside.zip by Yang Han Lin - Han River Waterfront Pavilion by Giane Montano - A Bridge Kindergarten by Yuetan Xiao - Nature Vol. by Jacky Wong
Professor: Mel Dodd, Haewon Shin
Assistant: Seonju Kim
Graphic Designer: Hyein Jeon
Students: William Cupido, Ashley Ho, Tom Inglis, Ryana Ishaq, Anna Nasioulas, Leura Smith, Chailyn D’Souza, Claire Knight, YangHan Lin, Giane Montano, Yuetan Xiao, Jacky Wong
Montana State University

The Han River Portal
The Han River Portal is an innovative transport hub addressing Seoul's commuting and traffic woes. Many workers live outside, spending 96 mins daily travelling. Positioned near a common origin, it curbs congestion. The goal is to use the Han River's air pathway to boost city access via urban air and water mobility. It aids emergency response, cuts commute, and improves life. The project includes: 1) Converting Gayang Bridge to a terminal, 2) Adding a harbour, 3) Towers for drones, hospitality, and observation, 4) Han River-filtering Park. This portal eases Seoul's traffic and commute and offers new mobility. It reshapes city travel, ensuring swift commutes, emergency response, and downtown access.
Professor: Michael Everts
Students: Nik Malick, Taylor Gilkeson, Charley Pendragon
Politecnico di Milano

Back to Nature
The bridge comprises 13 dodecahedron-shaped modules that resemble a skeleton structure, joined together thanks to magnetic fields, allowing the bridge to float on the river. Three of them host the stages where the main activities of the bridge take place and represent the three moments of the assembly line related to the food topic. The first stage, called Growing, is located in a vertical garden necessary for producing fruits and vegetables. Here, people are involved and encouraged in the garden growth, becoming aware of the process and able to collect fresh food, which will be consumed in the second stage. Inside the Distribution and Consumption stage is a market where dishes are prepared with fresh food and distributed through portholes in the walls. A food arena gives people the opportunity to consume and share food in a convivial way. In the third, or "Upcycling" stage, the discarded or uneaten food is collected and recycled in a transparent sphere where food waste recycling occurs. Recycled food will be further used in the bridge's self-sustainable construction cycle and new objects.Inside the remaining ten modules, a central core made of tubular structures joins the internal vertices of the module. Each of them is made up of porous bio-based material from food recycling, and it allows, over time, the bridge's expansion and the colonization of nature along the entire bridge: the path is formed by the intertwining of nature that grows continuously on the tubular structures. The access to the bridge is emphasized by three pentagonal-shaped squares, representing meeting areas for people.
Breathing Bridge
The Breathing Bridge is a modular structure designed as an organic living being which can keep, process and transform the "Gi", the source energy of the city and all beings. In its life, the Bridge gradually adapts to the environment as naturally as breathing. What is breathing? It’s the act of exchanging energy between living organisms and the atmosphere.The citizens inhale Seoul's mountains, hills and water through the Bridge. This energy is held to be processed and transformed through relaxing activities on the Bridge. The exhalation of the "Gi" connects with nature to provide new energy and air.
The Bridge is structured on two floors, its surface in contact with the outer atmosphere and the interior gallery. It is designed to expand in number of components through the years to come. The structure comprises four different modules to provide functions that combine through joints to either float or sit on land. The shapes and curves of the components and the overall landscape draw inspiration from the nature of South Korea, from mountains to hills and lakes.
On the surface, by the conformation of the modules, the citizens can perform free body movements, climbing the hills, cycling and camping. Events can take place in the form of festivals; entertainment performances, and holograms are shown. In the interior galleries, the citizens can relax in a filtered and clean environment, interact or watch shows or play games through holograms.
Module 1, the basic one, can transform into module 2 through its skin properties. The membrane that forms the modules is a multi-layered futuristic skin made through bioengineering. Each layer filters specific polluting agents and sun rays, holding the heat to release it at night. The membrane also has mechanical properties thanks to the nerve-like layer that shrinks and expands to connect. The expansion of the skin happens when the weather and atmosphere are unhealthy, with high temperatures or polluting agents in the air, registered by sensors on the skin.
Memorial to Life
In Korean culture, water and bridges symbolize life and death. Bridges connect distant places, representing the journey from earthly to spiritual. Water's flow mirrors life's cycle. Our project places a bridge between green banks, a memorial honouring life, the living, and the departed. It's a serene space for personal reflection. Focused on a fading element, cemeteries, our design modernizes the concept. The inviting space encourages visits for remembrance and introspection, rejecting sorrow for celebration. As technology records memories, two parts endure after death: the body and saved experiences. The bridge thrives on the deceased's ashes, fostering immersive nature. Here, loved ones' memories come alive, connecting visitors to the past.E-Valley
The Hangang River in Seoul holds historical and cultural significance. Envisioned as a nexus for connectivity and nature engagement, the proposed bridge links the city's banks, offering a platform to relish Seoul's beauty and the Han River. Reflecting Korea's advancement and eco-commitment, it integrates efficient technology, endorsing green values and an urban escape. The design fosters well-being with pervasive gardens while preserving parks safeguards local ecosystems. Inspired by nature, the curvilinear bridge mimics mountains, providing a dynamic encounter. Sustainability is prioritized, utilizing durable materials and renewable energy like water, wind, and solar power. The structure emphasizes community with sports arenas, welcoming all ages and abilities alongside tranquil green havens. Ultimately, this visionary Seoul Bridge unites sustainability, social cohesion, and healthy living, an iconic emblem of innovation and camaraderie amid nature.Chirping Bridge
The Chirping Bridge in Seoul is an ornithological park museum spanning the Hangang River. It aims to be a bird-friendly oasis, highlighting migratory patterns, expanding green spaces, and raising urban bird awareness. The bridge features a central walkway intersecting three rings. Side rings with adjustable slopes accommodate flooding, offering green research, entertainment, and animal care spaces. Visitors can interact with extinct bird hybrids through interactive structures. The central ring provides bird observation points with technology-enabled portholes for information. Islands within each ring create ideal bird environments inaccessible to humans. The bridge prohibits public transport to avoid disturbing wildlife. Noiseless spheres offer quick transit for people and goods on designated routes above the park, ensuring a seamless crossing.Puriflow Harvest
The Puriflow Harvest is a nexus of technology and nature, restoring human connection with the environment. Focused on water's renewal, the project cleanses the Han River using graphene nanoparticles, revitalizing Seoul's water supply for both consumption and leisure. Water atmosphere harvesting creates "bubbles" of absorbent materials to gather rainwater, adapting to water levels. This floating bridge comprises two levels: one, connected by a flexible slope, floats on the river; the second, magnetically levitated, hovers above. Within, Korean bathhouse-inspired pools offer relaxation, enhanced by holographic technology that replaces saunas. "Oxygen pools" with algae generate fresh air, inviting visitors to stroll and immerse in purification. Puriflow Harvest seamlessly blends tradition, wellness, and eco-innovation.
Professor: Ico Migliore, Paolo Giacomazzi
Assistant: Rossella Forioli, Viola Incerti
Students: Giuseppe Addati, Alice Bazzucco, Lorenzo Sardella, Ala Zhyvulka
Students: Wenwen Liu, Veronica Piunti, Yue Zhao, Yue Wanquing
Students: Pietro Bolazzi, Michele Guglielmi, Sofia Leoni, Jiahang Li
Students: Sofia Favaro, Zohreh Golreihan, Rahaman Rafi Hussain Fazalu, Ravi Jitendrabhai Shapariya
Students: Michela Amerato, Irene Baldi, Claudia De Piccoli, Annalisa De Simone, Alice Sinigaglia
Students: Sri Vidhyambika Balasubramaniam Thangaraj, Carola Caputo, Maria Antonia Salvioni, Yuxuan Zhao
Bengal Institute for Architecture
1 - Rooted, 2 - A Mirror: Bridging the past, present and future, 3 - The Ellipse
Professors: Salauddin Ahmed, Nusrat Sumaiya
Advising professor: Kazi Khaleed Ashraf
Students: 1 - Md. Saleh Ahmed Sharker, Rida Haque, Mohammad Syedul , Halima Khatun, Ayasha Siddiqua, 2 - Fatima Tabassum Mouri, Ramisa Tasnim, Tasnia Aziz Aninda, Mahzabin Marium, Oindriza Reza Nodi, 3 - Amit Krishna Sarker, Mashiat Iqbal, Rafsana Yeamin, Pinak Pani Saha, Hassan Mohammad Nayem
Bond University

Returning Home
The 4th Seoul Biennale of Architecture and Urbanism calls for a reshaping of Seoul into a city that is once again connected to its natural environment. To embrace both the traditional and modern, Seoul city has seen a rise to haphazard changes through large, fragmented developments, creating a disconnect between the city, its inhabitants and the beautiful natural environment. Instead of more new developments, we envision an eco-friendly, high-density smart city that approaches the future through adaptive reuse of existing structures. We propose an organic, adaptable framework for development that seeks to connect tradition with contemporary principles for a more resilient & flexible city, reconnecting man and nature.
Professor: Adrian Carter, Brian Toyota
Students: Gemma Borra, Lara Damelian, Imogen Barry-Murphy
Pusan National University

A Walk in the Clouds
A+U Lab, Pusan National UniversitySpanning the Han River, over 30 bridges were built solely for vehicular passage, devoid of leisurely charm. Our design of a new Seongsu Bridge, connecting Seoul Forest and Apgujeongdong, is a transformative project. The design envisions a multi-tiered urban oasis atop and below the bridge. The plan features five layers: a ferry platform, parking, lanes, a floating park, and vertical farms, each linked by four cores. This arrangement segregates vehicles and pedestrians, creating open spaces. The bridge supports a 3D lattice structure, forming an irregular base for tiered parks and farms. This flexible grid integrates with the surroundings, blending with the sky and river. The floating park, a verdant extension of Seoul Forest, offers a 1.5 km green path for pedestrians to Apgujeongdong. Park-Kiosks along the path serve as versatile venues for leisure and learning.
Professor: Lawrence Kim
Students: Donghyun Go, Narin Kim, Junghoon Lee, Yeunji Nam, Junhwi Park, Geunchul Park, Sungcheul Shin, Jayoung Son, Dongjae Ryu
Academy of Art University

Recreation City
In today's urban landscape, personal achievements and city progress are measured by time, distance, and health status. Exercise and leisure have been intertwined with city life throughout history, from ancient Babylonian parks to 16th-century Italian Piazzas. As cities evolve, the importance of recreation destinations becomes evident. Seoul's citizens are enthusiastic about outdoor activities, with mountainous regions, historic fortress walls, and Han River corridors offering hiking and biking opportunities. Our studio focuses on the potential bridge connecting Seoul Forest and Apgujeong District. This bridge serves as a functional and symbolic part of a larger system, addressing residents' and visitors' needs for recreational links. The challenge lies in how recreation and productive structures coalesce as adaptively new sustainable forms.
Project title: Full Circle, Matrix Mountain, Urban Threads, Rec Infrastructure, Infinite Loop, Play bridge, 5K Bridge, Urban Lung, Rhombus City, Extension Grids
Professor: Eric Reeder
Students: Amy Recinos, Tuvia Millstein, Delvin Mwende, Taehee Kim, Ana Carolina Coutinho, Eric Grossman, Brice Young, John-Franklin Sarullo, Yona Goldfeder, Reinaldo Alvarado
University of Technology, Sydney

Food for Thought / Ecological Playground / Greenway Crossing / The Ecological Mobius Ring
Responding to Seoul's ecological founding, we proposed a radical approach. Mirroring its natural formation, we questioned using landbridges and concrete-heavy solutions. Instead, we delved into diverse ecologies, including circulation, program, and river dynamics. These elements suggest impactful city development that aligns with true ecological principles. Our student projects aren't uniform solutions but unique ecological interventions. Rejecting a singular path, they collectively present a mosaic of claims for Seoul's ecological future—uncoordinated yet deliberate, diverse, and sometimes oppositional. As Seoul heads into its next century, these interventions reterritorialise the city in harmony with its ecologies, transcending mere symbolic greenery or infrastructure.
Project title: Food for Thought / Ecological Playground / Greenway Crossing / The Ecological Mobius Rin
Professor: Gerard Reinmuth, Kimberly Angangan
Students: Lily Cannon, Sarah-Jane Wilson / Mia Evans-Liauw / Ngoc Khanh Pham / Xiaoxi Zhao
Singapore University of Technology and Design SUTD

(Re)Connecting Seoul
Our strategy aims to revitalise Seoul's core by enhancing the Nodeul Island and Hangang Bridge connection. This pivotal location historically links northern cultural landmarks to southern residential and institutional zones. Despite its significance, the bridge is a basic crossing, leaving a gap in the city's fabric. Our plan enriches this spine by crafting a crossing that offers diverse experiences, bridging the river's two sides. Drawing inspiration from Jongno district, known for its dynamic linear design, we've conceptualised a layered bridge with curated activities based on amenity levels. Hexagon-based diagrams showcase public and private zones, shaping various potential activities. These hexagons form pedestrian paths, seamlessly connecting sides. Three junctions on Nodeul Island disperse programs like green spaces, performances, and markets, fortifying Seoul's central spine.
Professor: Calvin Chua
Students: Danesh Ajith, Corliss Tay, Jiyoon Kang
Iowa State University

The Woven City
Amidst climate change effects, Seoul faces unique challenges due to high density, limited space, and extreme weather. Our design addresses these, aiming for a sustainable future. Rising sea levels and temperature threaten safety, requiring protective sustainability measures. Traditional agriculture's vulnerability to climate change could lead to hunger; our solution introduces weather-resistant vertical and raised bed farming, yielding 15 times more than conventional methods. Emphasizing climate resilience, our design integrates innovative agriculture, reduced emissions, green spaces, and urban fabric incorporation. Prioritizing such strategies is essential for a resilient Seoul in 2100.
Professor: Busuk Hur
Students: Anna Boor, Andrea Gutierrez, Anaiah Thompson, Bryce Kuhn, Colton Clark, Evan Pearson, Khelod Alkhashram, Ka Heun Hyun, Norah Alarifi, Nathan Wardle, Saad Ouazzani Taibi, Shuaiqing Chen, Zack Busch
University of Alicante
Expansión Arteriana Rio Han 1, Re(Connection) 2, Shiny lines 3, El Puente el Viente 4, Puente Viente 5
Professors: Andres Silanes, Francisco Leiva
Students: José Morell 1, Soukari Kwatar 2, Sergio Alenda 3, Thomas Bruwaene 4, William Bazquez 5
Aalto University

Bridging the Megacity
The master plan, linking the Seongsu-dong, Oksu-dong, and Gangnam-gu districts, adopts a deliberate approach of simplicity. It consists of two rows of high-rises that define a narrow main street, extending across the entire length of the bridge. The city blocks are separated by narrow side streets, while a public park with panoramic views of the Han River spans from one riverbank to the other on both sides. Public transport is vital in serving the neighbourhood, with convenient access along the main street. All vehicle traffic and parking facilities are underground to prioritise pedestrian safety and enhance the area's aesthetic appeal.The master plan encourages diverse architectural interpretations and expressions, providing only minimum and maximum building envelopes without specific indications for volume, facades, or materials. Each tower features a public ground floor with offices and apartments on the upper levels. The public programs vary, encompassing retail (RE), exhibition (EX), and assembly (AS) spaces.
The studio course was divided into two parts to guide the students’ design process. In the first part, emphasis was placed on exploring volume and façade patterns. While some students aligned their designs with the surrounding buildings, others explored unique approaches. In the second part, more detailed attention was given to the spaces with public access. Vertical circulation and “typical floor plans” above ground were also considered.
Professor: Pirjo Sanaksenaho, Esa Ruskeepää, Kristian Forsberg, Tuuli Kanerva, Tuomas Martinsaari
Students: Tytti Rajainmäki, Janne Wirman, Niko Toivonen, Maija Kenttämies, Kasper Luoma, Lines Hakari, Arttu Hintikka, Eeva Immonen, Aamos Saarenoja, Rakel Päivinen, Elli-Noora Asplund, Nora Petersen, Sanna Lehti, Aaro Lustman, Eeva Hemming, Kajsa Lindholm, Jaakko Hippinen, Laura Salminen, Amos Soininen, Alexander Björkman, Simon Örnberg, Robert Knuts, Peetu Särkkö, Aino Silvennoinen, Samuel Hautamäki, Polina Rogova, Jussi Ojala, Olli Erlund, Aarne Autio, Aino Vaarno, Minni Auranen, Matilda Lavinkoski, Henry Lång, Tiina Hietanen, Lauri Urala, Tom Henriksson, Amanda Puerto-Lichtenberg, Aune Nieminen, Juho Ronni, Janita Päivinen, Kristian Jokinen, Saara Miettunen, Nona Linnanmäki, Catrin Edlund, Heidi Siren, Kaisa Vehkaperä, Saimi Eromäki, Sara Soimasuo, Karoliina Lehtinen, Anni Partanen
Support: Alfred Kordelin Foundation, Nordic Council of Ministers, Aalto University School of Arts Design and Architecture, Koskisen Oyj
Credits: Aalto University main building © 2023 Esa Ruskeepää, Aalto University Department of Architecture © 2023 Esa Ruskeepää, Seoul Forest, Apgujeong-dong © 2023 Leif Hansen, Scale model 1:500 © 2023 Kristian Jokinen, Peetu Särkkö, Project images by the authors, engraved view of London (Claes Visscher, 1616) © 2008 commons.wikimedia.org, Study for Maximum Mass Permitted by the 1916 New York Zoning Law (Hugh Ferriss, 1922) © 2017
Yonsei University

Macro/ Micro City with or without Seongsu Bridge
The Han River transcends being a mere obstacle, transforming into a dynamic landscape. This unique perspective defines our relationship with it. Notably, the Seongsu Bridge is more than a structure—it embodies our values, spanning land and water. Its significance varies with each observer. Such is our approach to design. Our journey commences with personal manifestos, born from introspection on the Han River and Seongsu Bridge. A narrative unfolds, evolving into a tangible storyboard—a shared vision among studio members. The tale's crystallisation marks a starting point, subject to continual refinement through unceasing discourse. Projects unfurl through proposal, persuasion, and diverse methodologies. Each idea finds its path, a testament to collaborative innovation.
Professor: Sangyun Lee
Assistant: Hyunsub Lim
Students: Soojong Han, Jeanwoo Jeong, Jiyeong Kim, Soomin Kim, Sua Kim, Yeana Kim, Yooseok Kim, Jae Lee, Young Oh, Jin Ha, Chaewan Park, Hyeonseo Park, Sooyeon Park
Aarhus School of Architecture
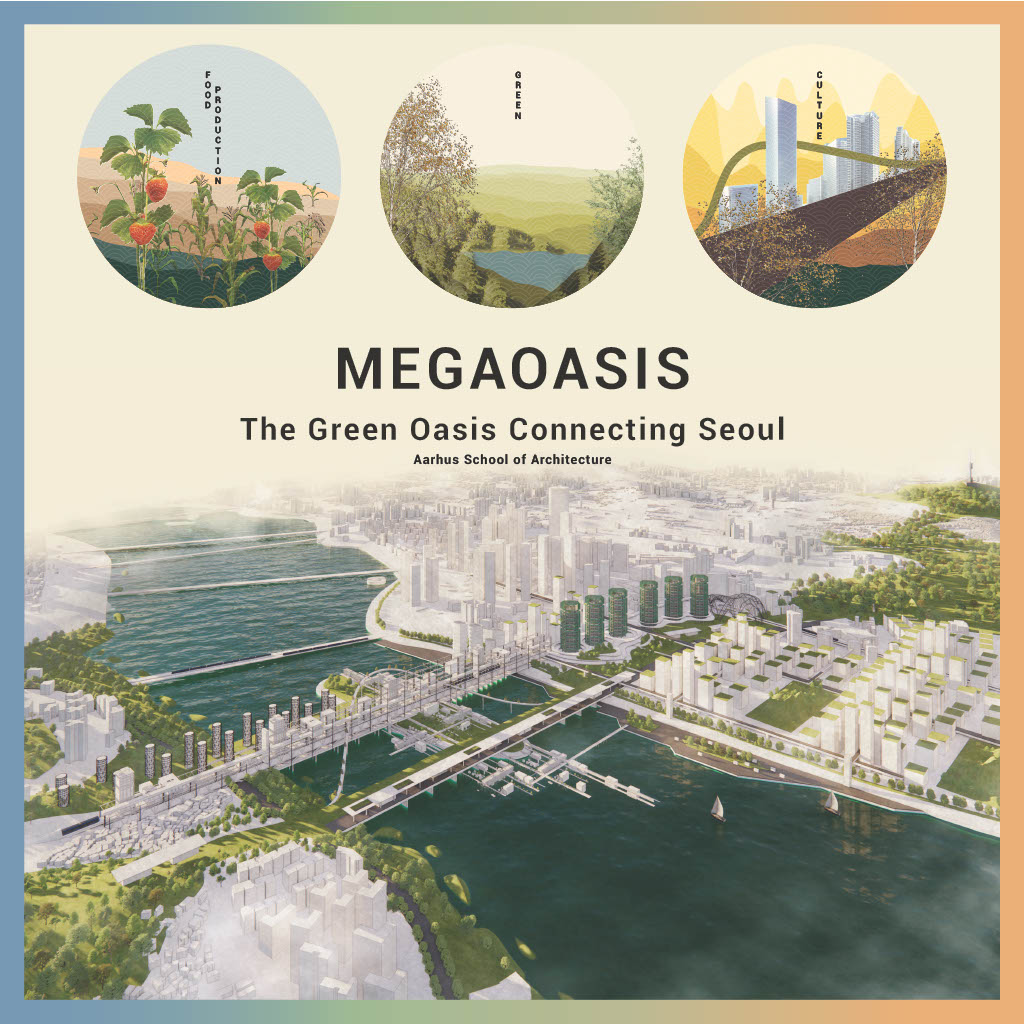
MEGA OASIS
Characterised by its dynamic streets and towering structures, Seoul also embraces serene mountains like Bukhansan and Gwanaksan, offering a welcome escape. To bridge these green expanses effectively, a proposed green belt over the Han River could unite these mountains. This linear park would encompass walkways, bike lanes, picnicking spots, and event areas, benefiting residents with heightened nature access, curbed pollution, and potential gatherings.Urban farming in Seoul can amplify food security, public health, sustainability, and communal bonds. Integrating vertical industrial food production into parks and buildings can yield abundant fresh food using hydroponics, aeroponics, LED lighting, and streamlined systems. This approach enhances local produce availability, education, air quality, and social bonds, contributing to a vibrant cityscape.
Elevated walkways, underground spaces with natural light, and elevated architecture like rooftop gardens can be developed to enhance Seoul's cityscape further, alongside ad building transformations serving as a future strategy. These integrated strategies would provide new perspectives, and stunning views, elevating the urban experience for residents and visitors. Thus, Seoul can forge a more harmonious, sustainable, and appealing urban realm.
Professor: Mo Michelsen Stochholm Krag, Jon Andersen
Students: Alexander Saabye Andresen, Beatrice Tabermann Biagiotti, Canan Alici, Celina Camille Skriver Grabowski, David Gabriel Josef Sindelar, Eiril Stensaker, Emma Nørfjand Johansen, Emma Tander Rasmussen, Frederik Sletner, Frederik Wulf Munk, Inna Tiagai, Johanna Paulina Torge, Johanne Skau Bjerreskov, Line Broberg Egebo, Mads Skov Mortensen, Maria Schmedes Enevoldsen, Reiley Riis Henriksen, Sinem Demir, Sophie Holtum Nielsen, Sofie Johnsen
Support: Nordic Council of Ministers
The Oslo School of Architecture and Design – AHO
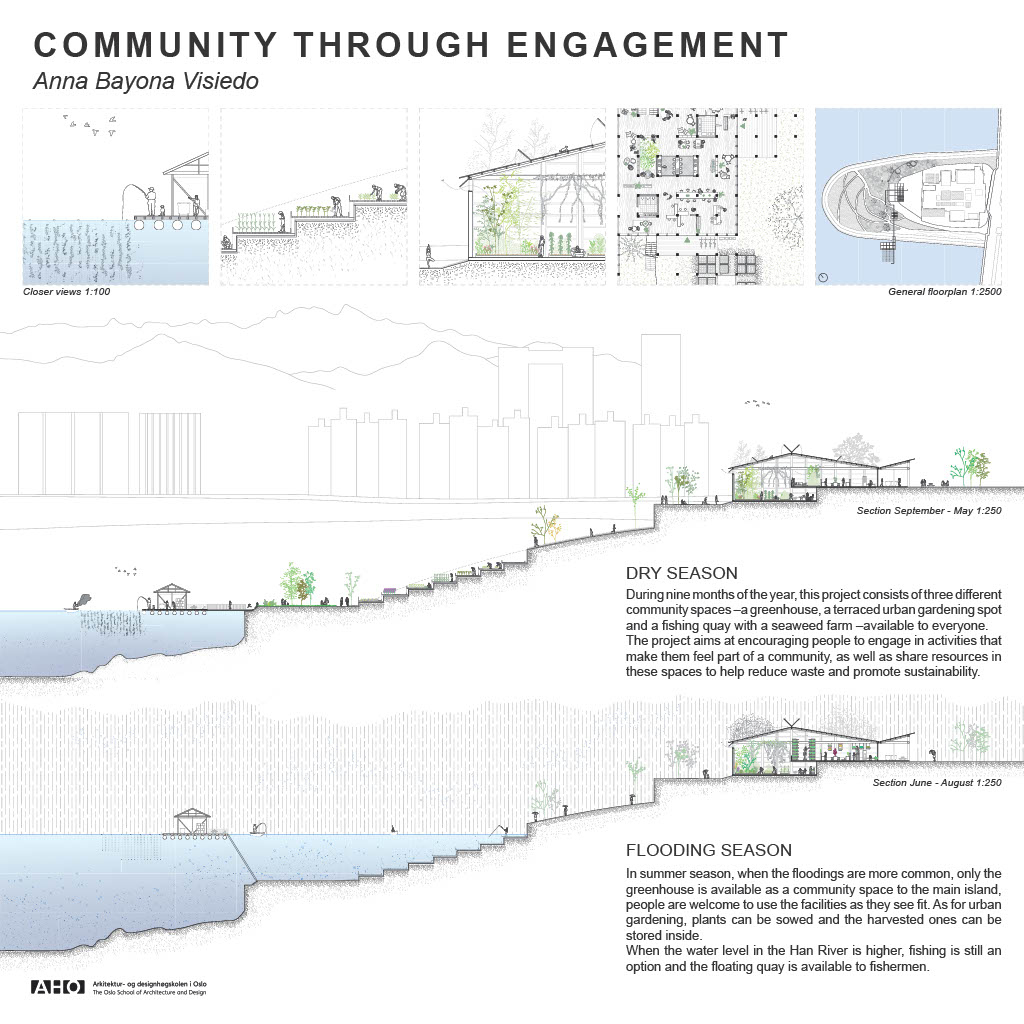
Spaces of Commons
The Architecture and Design Laboratory at Oslo School of Architecture and Design addresses the global systemic crisis encompassing ecological, economic, and social dimensions. By viewing architecture and urban planning as dynamic research fields, it seeks innovative strategies for fostering change amid contemporary urban and rural shifts. Focused on the concept of Commons, which includes shared physical and cultural resources, the studio explores creating communal spaces to navigate climate challenges. Students aim to forge inclusive, multi-species urban grounds guided by socio-ecological ideals, emphasizing community interaction and sustainable alternatives. This interdisciplinary approach tackles urgent global issues, shaping a more holistic and resilient urban future.
Professor: Lone Sjøli, Ana Betancour
Assistants: Einar Bjarki Malmquist, Jaime Montes
Cooperation: Ana Betancour & Carl-Johan Vesterlund, University of Arts, Crafts and Design, Stockholm
Students: Anna Bayona Visiedo, Anne Lise Lizcano Ladegård, Hadrian Hadri, Nina Leonie Jäcker, Nora Marie, Bogegård Kilstad, Ysabela Louise Ariem Ramirez
The Ohio State University
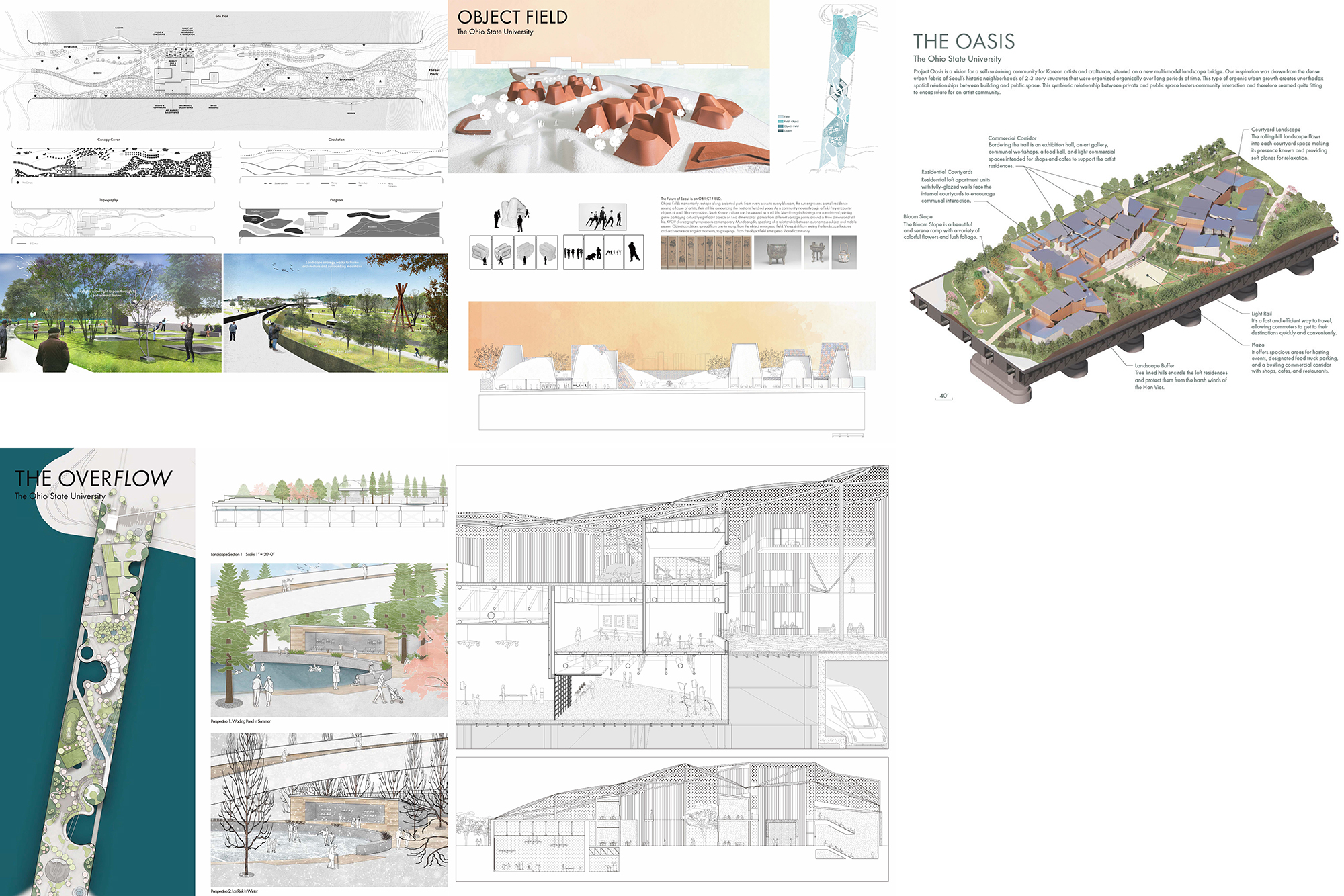
Hallyuwood Bridge
The term "Hallyuwood" blends "hallyu," or Korean wave, representing global Korean culture, with "Hollywood." Our Hallyuwood Bridge project focuses on enriching South Korea's filmmaking culture. Three key themes run through the bridge: film culture, indoor/outdoor integration, and material reuse. Through landscape and architecture, our bridge aids Seoul's independent film industry, offering spaces for growth and education. Blurring indoor-outdoor boundaries, it fosters learning for filmmakers and engages the Seoul community. Vertical and horizontal strategies unite to accommodate the community, students, and professionals. Emphasizing pedestrian use, the bridge will stay vital for a century, regardless of transportation advances.Object Field
South Korean culture resembles a tranquil still life, akin to Mundbangdo Paintings – a traditional art depicting cultural items from diverse angles on flat surfaces. Contemporary K-pop choreography mirrors this, portraying a connection between the viewer and the subject. Reflecting these concepts, a bridge is crafted to lead people through various objects, unveiling diverse outlooks. This bridge is a still life, with its paths revealing object shifts, forming a larger field. Architecture is shaped by the same principle, transitioning from circular forms atop to an orthogonal layout below, housing studios, galleries, and living spaces. This architectural journey culminates in an outdoor arena, the bridge's pivot, framing group-oriented stages ideal for appreciating K-pop choreography's composition. Seoul's community explores this dynamic scene, witnessing cityscapes, river, and bridge objects transforming between unity and diversity. This ever-evolving object field symbolizes a shared community's enduring legacy.The Oasis Project
Project Oasis envisions a self-sustaining Korean artist community on a novel landscape bridge. Inspired by Seoul's historic neighbourhoods, the community thrives on organic growth, fostering unique spatial relationships. Three courtyards anchor the design, housing artist lofts and studios. A central corridor integrates pedestrian trails, bike lanes, and a light rail, connecting the bridge's ends and the city. Alongside, an exhibition hall, art gallery, workshops, food hall, and commercial spaces enrich the community.The bridge's topography mirrors a river watershed, paying homage to the Han River. Rolling hills flow through the courtyards, offering relaxation spots. Protective tree-lined hills shield loft residences from harsh winds while encouraging communal engagement. Recycled materials, like brick veneer from old Hyundai apartments, form the aesthetic focal point, connecting with Korean architecture. Wood framing references traditional Korean construction, flooding loft units with natural light and fresh air, fostering creativity and community.
The Overflow
South Korea's history is intertwined with the Han River. As the city grew, the river shifted from recreation to industrial expansion. Efforts to control the floodplain and limited interest in volatile land left lively banks as residue at the edges of city initiatives. We argue for embracing volatility for design. Our proposal, The Overflow Cultural Bridge, reconnects citizens and water through elevated landscapes, bypassing Han’s banks. The bridge's fluid design guides circulation, with cut-outs showing erosion, offering intrigue. Rainwater collection on the bridge surface supports new systems, supplying water features. A northern spa reimagines water interaction. Water's dual role as recreation and production, and susceptibility to change, alter user experiences across the project.Seoul Sculpture Park
The future of mobility will globally shift from personal vehicles to sustainable public and personal transport, freeing road space for urban green areas. Seoul, a megacity nearing 10 million residents, must seize this trend for more green space. This site initiates a green space network linking Seoul to its surroundings. Envisioned as a sculpture park, it merges art, architecture, and nature, featuring a restaurant, gallery, lab, auditorium, and more. Circulation is integral, with paths, a bus-rapid-transit system, and buildings integrated into the landscape. Material reuse is vital, with reclaimed glass windows and repurposed concrete. Seoul Sculpture Park aims to unite art, architecture, and nature, strengthening city-landscape bonds.
Professor: Halina Steiner (Landscape), Phu Hoang (Architecture)
Students: Trevin Stewart, Chris Wright, Hannah Repasky, Sabrina Hooker
Students: Andi Moore, Sarah Scotchie, Varun Gulavane, Saeed Alhusaiki
Students: Jake Henderson, Marie-Lou Moulanier, Harrison Garden, Kangni Chen, Ruining Qian
Students: Jake Henderson, Marie-Lou Moulanier, Harrison Garden, Kangni Chen, Ruining Qian
Students: Landscape; Kevin Chen, Saeed Piracha. Architecture; Lilly Pelletier, Qiannan Wang
Ewha Womans University
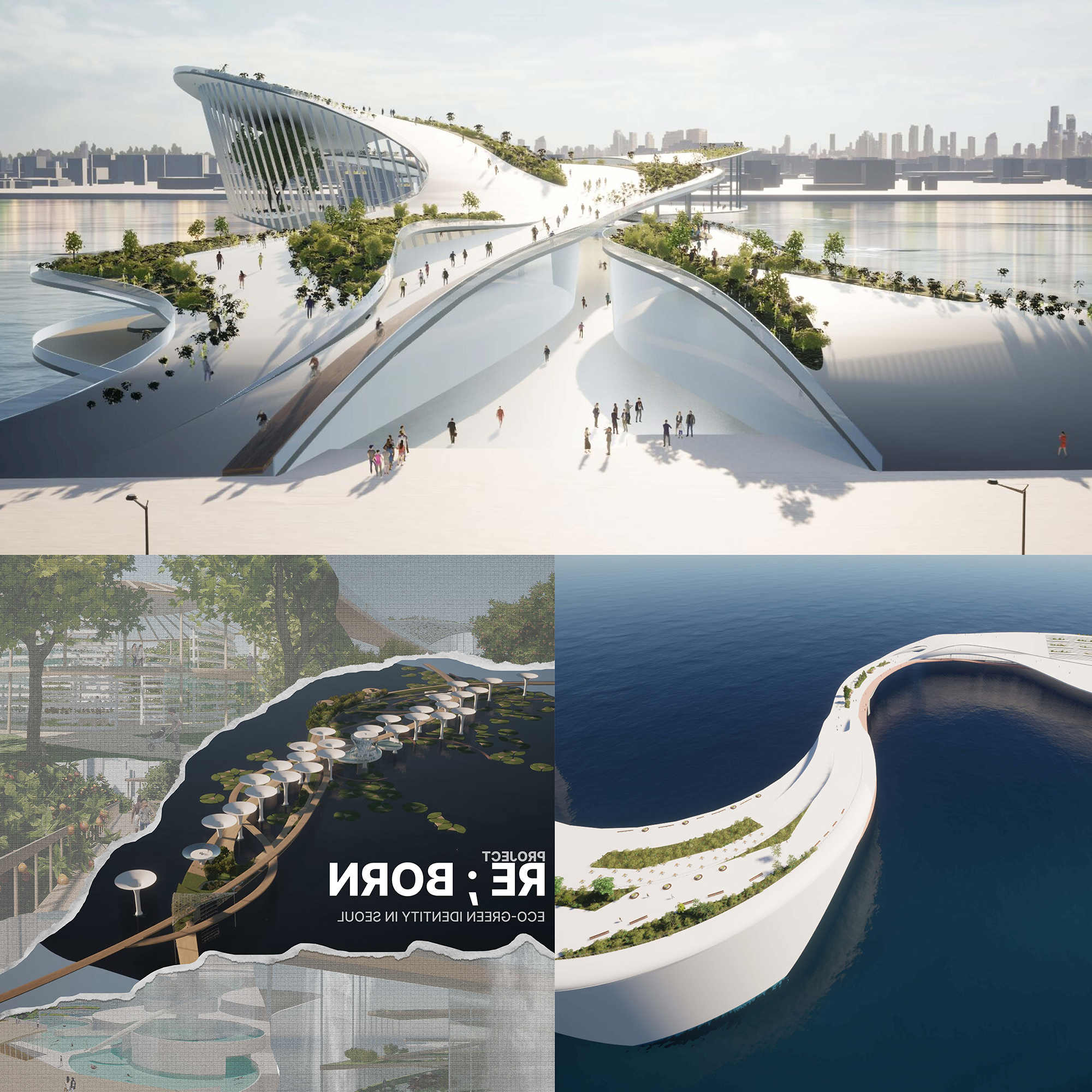
WAVE to Change
The floating bridge “WAVE to change“ establishes a pedestrian crossing that connects the populated southern district Gangseo with Nanji Hangang Park on the north side of the Han River. The project's primary goal is to provide a unique and accessible crossing option for pedestrians and cyclists alike, fostering connectivity, promoting sustainable mobility, and enhancing access to the array of parks in the north while providing quality outside and inside space on the water. The bridge's design draws inspiration from the Korean landscape and depicts the beauty and serenity of a pile of mountains and wave flow. By incorporating the shapes of a Korean mountain range into the bridge's appearance, the project intends to create an iconic structure that not only serves as a functional crossing but also reflects the rich natural landscapes of the Han River and the greater Korean region with an architectural pioneer that unifies western Seoul.Connectivity: The project will serve as a vital link between the southern and northern areas of west Seoul, improving accessibility for pedestrians and promoting seamless travel for locals and tourists. By providing a direct connection, the bridge aims to reduce travel time to green space on the north shore of the Han River and enhance the overall cycle route network.
Aesthetics: Inspired by the local topography of Jeungmisan Hill and the Korean landscape, the bridge design will be visually striking, capturing the essence of the natural beauty found in the Han River region. The intention is to create an architectural landmark that complements the surrounding environment and fosters pride and identity among residents and visitors alike.
User Experience: Pedestrians and cyclists will find two pathways, seating and leisure areas on the bridge. The combined program should encourage people to enjoy their visit and create a pleasant and engaging user experience.
Program: WAVE to change can be separated in three main areas: housing, greenery and social space. Housing is located on the south side of the bridge, providing residents with easy access to public transportation. The walkable greenery stretches along the whole roof line, uniting the program on the bridge. Thus, the bridge acts like a small city within a megacity, Seoul.
Re; Born
Project Re; Born aims to transform Seoul by revitalising water resources, creating green spaces, and addressing pressing issues. Water scarcity and flooding risks, exacerbated in Korea, are key concerns. Secondly, inadequate public spaces and city parks underscore the need for change. Lastly, low food self-sufficiency rates are crucial to boosting self-sufficient food production.Three main objectives guide the project. First, Han River's purification and cultivation using water plant islands enhance water quality, support wildlife, and enable aquatic crops. Second, raising awareness of water scarcity through educational programs integrated into fan-shaped column structures with water purification systems. Lastly, fostering sustainable urban agriculture with the G-EDUCENTER, expanding green areas, facilitating crop trade, and providing communal spaces for reading and discussions. Ultimately, the project envisions global expansion, uniting people worldwide in addressing shared challenges.
The Connection
"The Connection" is a transformative project emphasising human interaction in a technology-dominated era. It aims to rejuvenate interpersonal bonds by creating a communal space for diverse individuals. Positioned between Seongsu and Dongho bridges adjacent to Seoul Forest, this bridge symbolises unity and efficient transit. Its woven design metaphorically interlaces people, fostering empathy and knowledge exchange. The project's tripartite objectives are Connect, Change, and Collaborate. The Connect goal enables social interactivity, promoting emotional well-being and shared interests through spaces like the library, community garden, and exhibition areas. Collaborate encourages shared endeavours, aligning with the project's overarching theme of unity. Ultimately, through Change, individuals and communities evolve, spurred by engagement in transformative spaces like the concert area, library, and gardens.
Professor: Klaas Kresse
Students: Park Si Young, Lee Ji Yeon, Noh Soo Yeon, Gregert Leon
Students: Seyeon Kim, Jeehee Kim, Yewon Park, Yunju Cha
Students: Gaeun Kim, Lina Haase, Catherine Ho
Pontificia Universidad Catolica de Chile
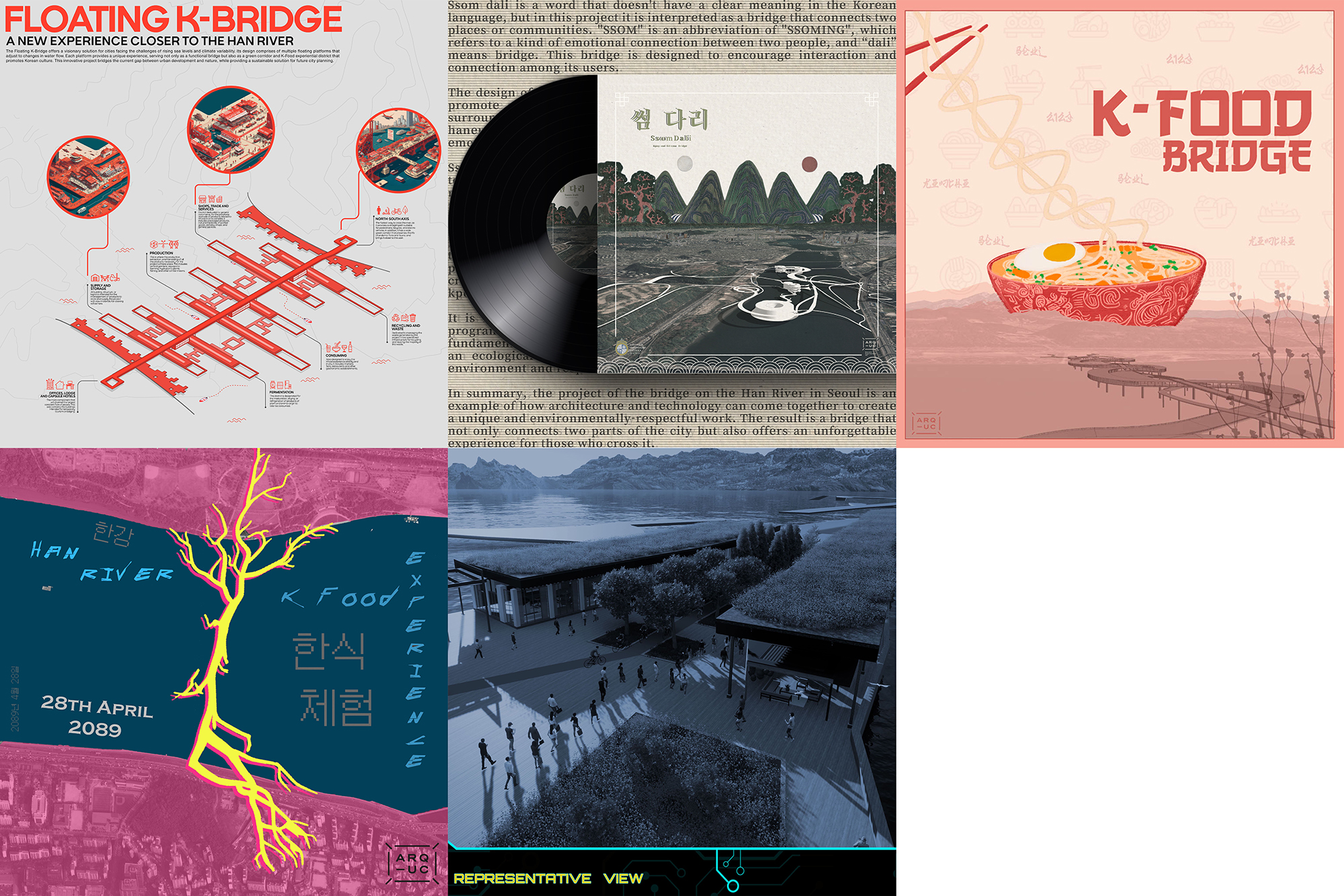
Floating K-Bridge
Traditional Korean writing, Hangul, flows vertically with geometric symbols, inspiring a floating bridge proposal along the Han River. Each line represents a phase of Korean culinary culture, addressing harmony and balance. Pontoons form a versatile platform that adapts to water flow and supports a pedestrian axis. This elevated axis connects both sides of the river, fostering a green corridor and urban development solution. Platforms at intervals embody different culinary stages, facilitating efficient transport. They cover product handling, fermentation, production, consumption, commerce, and waste management. Walkways unify platforms, enhancing contemplative water-level experiences. Riverfront piers link urban life to the project, revitalising the ecosystem. The proposal integrates tradition, culture, sustainability, and urban connectivity in a harmonious, circular design.썸다리 – K-pop & K-drama Bridge
Ssom (썸) dali (다리), meaning "bridge" in Korean, symbolizes the connection between people and places. It embodies emotional bonds, reflected in its design to foster interaction. Positioned on Seoul's Han River, the bridge links K-pop enthusiasts, characterized by an aesthetic akin to Korean dramas. The bridge merges urban and natural landscapes, featuring lush vegetation and tranquil paths. It creatively weaves scenarios and social spaces while embracing the surrounding parks—noeul, haneul, nanji, and jeungmisan. Innovative water-based attractions anchor the design, including a concert hall, K-pop museum, and hotel. Nighttime dazzles with drone light show and bridge illumination. Despite modernity, the ecological focus endures; the wooden structure spans four levels, harmonizing with the Han River's biodiversity. In sum, this project exemplifies the harmonious fusion of architecture, technology, and nature, culminating in an iconic, eco-conscious bridge experienceK-Food Bridge
South Korea, challenged by rugged terrain for local agriculture and an ageing population, seeks food production autonomy within 50 years. The "K-Food Bridge" addresses this and connects Jeungmisan Hill to Nanji Hangang Park. It has three pathways: one for pedestrians and electric vehicles, another zigzagging for more space, and a winding bicycle path. These routes feature K-food programs, museums, markets, and restaurants. The bridge's curves create gardens, forming a cycle: vegetables grown here feed into food production, followed by consumption and recycling, completing the cycle. The design aims to harmonise nature and the city, fostering a seamless future where the environment and urban life coexist.K-Food Bridge (Food Program)
The "K-Food Bridge" connects the Han River's banks, which is crucial for urban connectivity. Designed in response to the city's scale and environmental challenges, it integrates with the surroundings using extensions that create diverse platforms. These platforms offer spaces to experience Korean cuisine, a central goal. The circular design ensures that the bridge serves as a resource hub. It utilizes its river location for agriculture and aquaculture, supporting local production and showcasing food processes. The bridge's shape, influenced by water proximity, comprises four levels: the water-linked lower level for productive functions, two levels with walking areas, restaurants, and public spaces, and an upper transportation level linking the city's south and north. This architectural marvel raises awareness about megacity ecology and human survival challenges.Caon Bridge
The tree-shaped bridge project in Seoul aims to connect city parts sustainably using bamboo and recycled steel, minimizing its carbon footprint. It widens the southern riverbank, enhancing historical engagement and ecological integration. The axis links the north with a landscape-focused design, with branches extending to specific river points. This landmark fosters global tourism with a nature-inspired design, blending into the environment. The multifunctional bridge accommodates pedestrians, cyclists, and small vehicles, ensuring smooth traffic flow. It also hosts South Korean gastronomic programs, uniting tradition and innovation, promoting social cohesion among diverse social classes, and encouraging community participation.
Professor: Sebastián Irarrázaval, Teresa Moller
Assistant Professor: Constanza Candia, Mariana Suau
Students: Javier Bascuñán – Manuel Bianchi
Students: Bastián Nicolas Baeza González, Javier Ignacio Bascuñán Saavedra, Manuel José Bianchi Díaz, Natali Camara Bock, Maximiliano Chappuzeau Muñoz, Vicente Patricio De Vidts Pino, Javier Andrés Espinoza Sánchez, Juan Manuel Fernandez Pokrzywa, Ana Giraldo Lozano, Martin González Allende, Francisca Hortensia Guzmán Monsalve, Melisa Antonia Hamilton Ruiz, Tabatha Tatiana Iglesias Yungaicela, Barbara Indira Oestemer Díaz, Daniel Agustín Ortega Cerda, Mariana Andrea Palacio Uribe, Álvaro Ignacio Poblete Poblete, Juan Agustín Prieto Sánchez, Krishna Valentina Rosel Cornejo, Andrés Alonso Vásquez Aguilera, Camila Javiera Verdugo Morales, Natali Camara Bock, Camila Javiera Verdugo Morales
Cooper Union
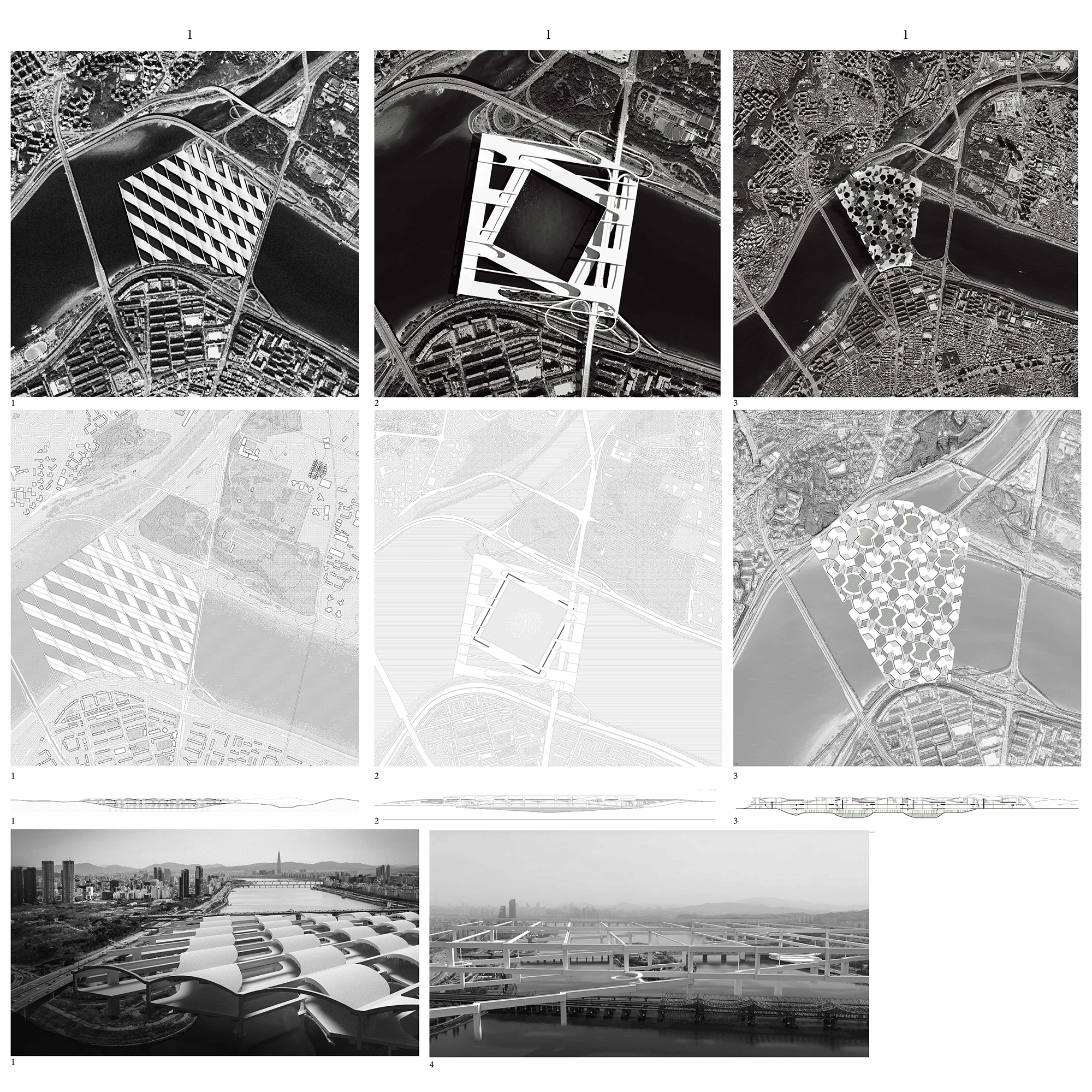
Hybrid Mats | Bridging Over Han River - Ecology, Structure, Accessibility
The studio uses the prompt of the Seoul Architecture Biennale (Land Architecture and Land Urbanism) and investigates the possibilities of a new paradigm for bridges. A paradigm that moves away from the entangled relationship between structure and path configurations (common in bridge design) and uses the absence of vehicular traffic in the prompt to explore a fine grain montage between patterns of ecology (waterways, windways…), structure (rhythm of columns, arches, shells…) and human settlement to create a thick yet light new constructed layered ground over Han River. This studio will explore three examples of this paradigm across three sites outlined by the biennale.Students will use Seoul and its unique geological condition as a starting point to think about multilayered structures that can accommodate the passage and continuity of waterways, windways and human settlement through its thickness and crust. This infrastructure reading tries to inform ways of thinking about the infrastructure that addresses ecological discontinuities caused by human settlement in less of a picturesque act and more of a generous framework that allows ecological continuities while allowing human settlement as an overlay.
Professor: Nima Javidi
Advisor: Behnaz Assadi, Landscape and Ecology
Students: Jihoo Ahn, Razaq Alabdulmughni, Jaemin Baek, Laela Baker, Aerin L. Chavez, Jiyong Chung, Martina Duque, Alex J. Han, Annie He, Jiwon Heo, Rebecca Anne John, Jade Zhang
Tongji University
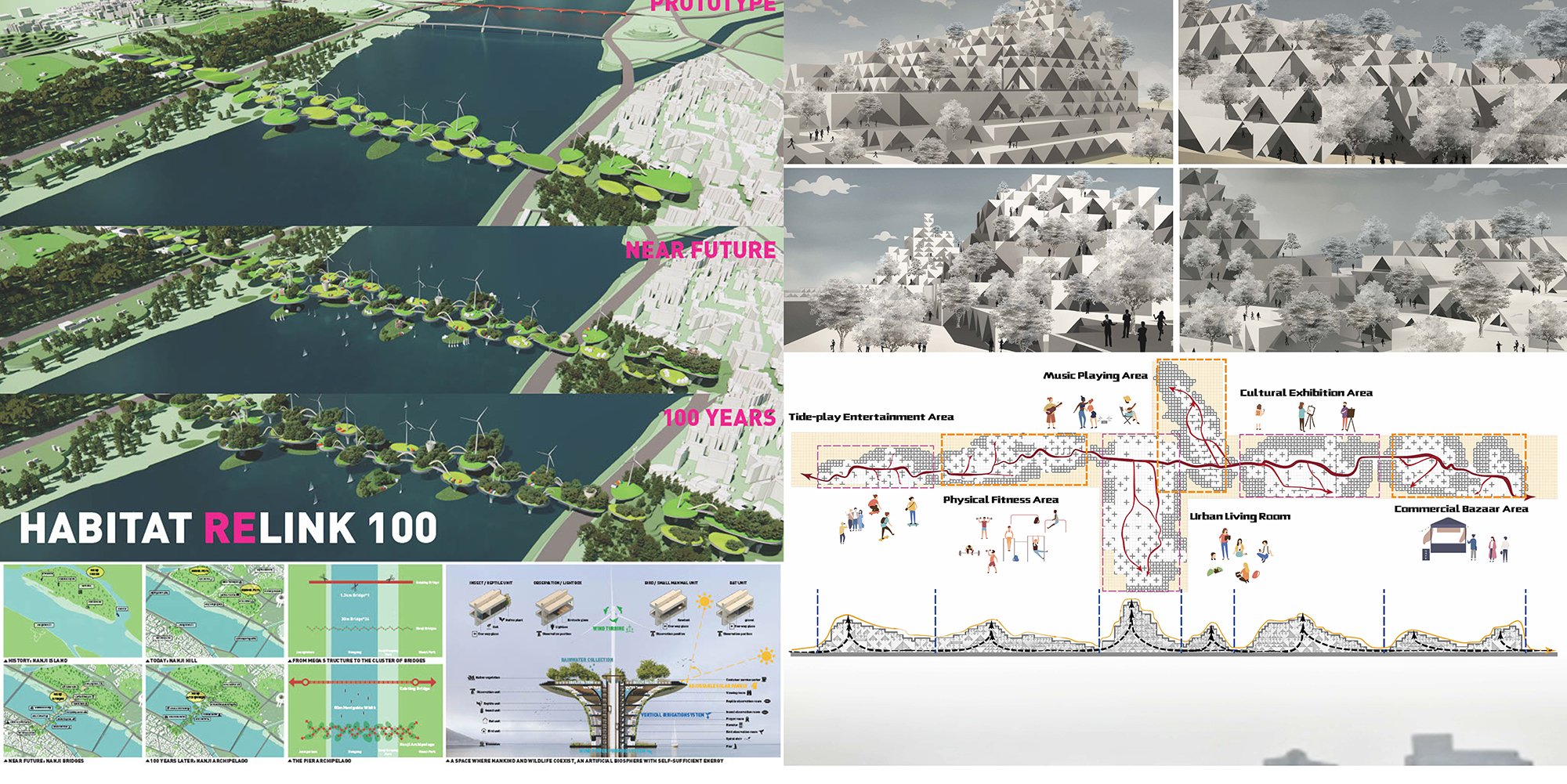
Habitat relink 100
The contrast between Urban Artifacts and Natural Habitats has shifted with urbanization and engineering advancements over time. While rivers were once viewed as obstacles in urban areas, they are vital ecological chains connecting habitats. Urban sprawl has disrupted this continuity, converting parts into parks and erasing others. The Han River and Nanji Island's evolution mirrors Seoul's urbanization, prompting debates on ecological protection versus economic growth. This transition calls for re-establishing ecological connections, shifting from vehicle-centric bridges to accessible ones for flora and fauna. The proposed Pier Archipelago, powered by renewable energy, purifies river water for irrigation. Connecting islands through small bridges aids pedestrians, cyclists, and wildlife. Over a century, these will create a dialogue between human-made and natural elements, culminating in a unique ecological connectivity system.Vision for Shanshui
"Shanshui" embodies Earth's aesthetics and East Asian ideals, representing the harmony of nature and urban life. Amidst urban expansion, it's vital to revive Shanshui Vision in cities. Sharing and co-owning urban spaces have evolved, affecting cityscapes. Shanshui resources are precious; integrating nature into urban life is crucial. Design methods from Shanshui painting guide urban development: adapt to local conditions, borrow scenery, observe small and large perspectives, and active and silent scenes. A Hanjiang Bridge design reimagines Shanshui Vision, uniting the Han River's banks. Triangle-based modules construct the bridge, accommodating diverse activities and experiences. The design blends mountain, water, and humanity, crafting a living Shanshui scroll amid the megacity—a testament to nature's resilience in urban landscapes.
Professor: Li Zhenyu
Students: Dr. Tang Keqing, Wang Yao, Kong Xiangyu, Zhou Wenbo, Fang Qin
Professor: Deng Feng
Students: Tang Mengying, Zheng Zhiling, Liu Mengxun, Liu Dawei, Yuan Tangpengyun
Pratt Institute
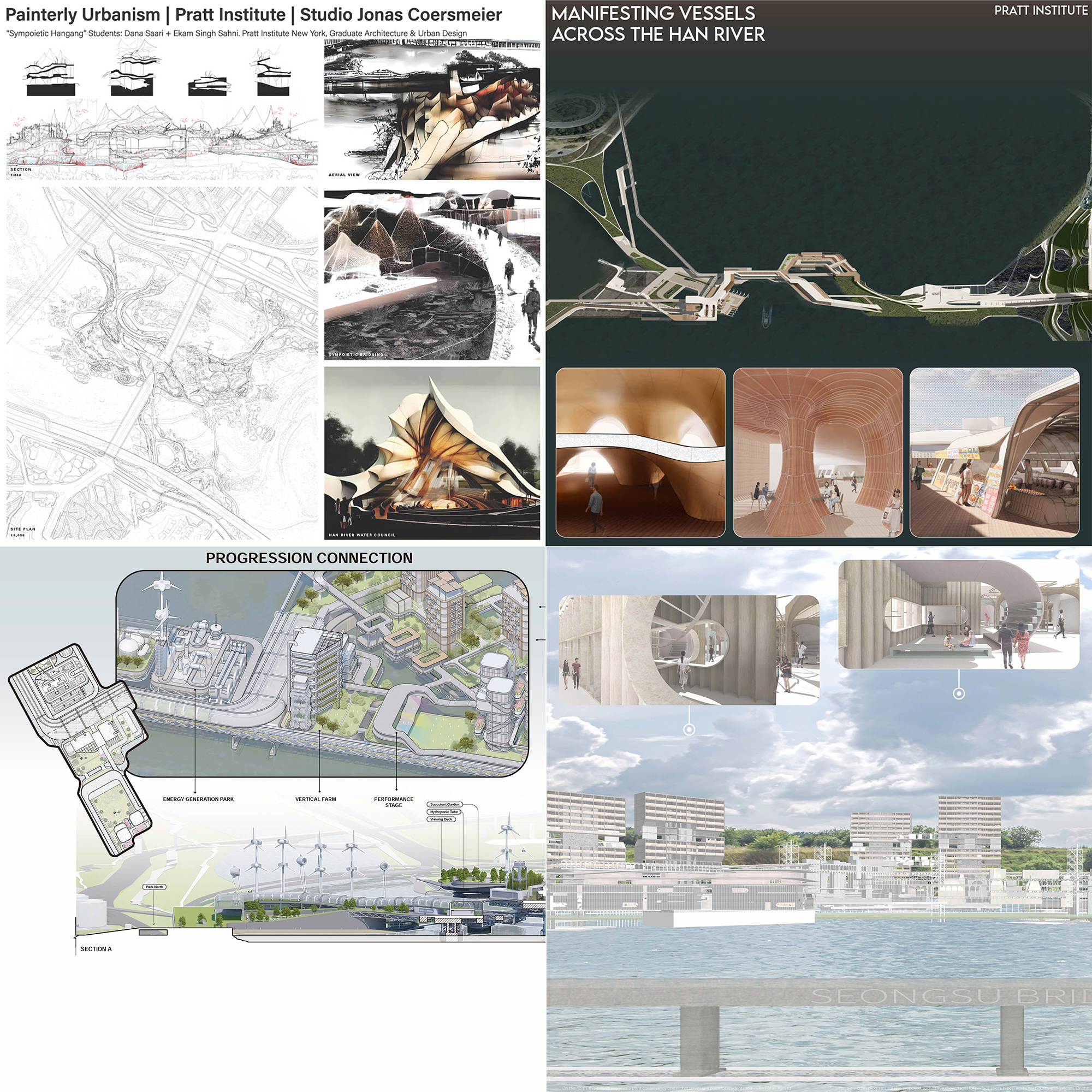
Painterly Urbanism
We introduce a set of painterly techniques into our ongoing design research project Material Urbanism, which assigns agency to Material behaviors, Robotic fabrication, and current state AI engines.Material Urbanism
Material Urbanism refers to a design method and a disciplinary position for urban design. It is invested in the materiality of the urban condition and promotes a reading of the city as an organism of living matter. As a disciplinary position, Material Urbanism points to urban atmospheres and sensations as material effects that cannot be produced by purely rational operations of a top-down planning method. As a design method it gives agency to material behaviors and—in the present study—to viscous actions of paint on canvas. This method attempts to uproot the deep-seated idea that designer and design material interactions are always already hierarchical, aims at a less anthropocentric approach to urban design, and offers a method for engaging with the city in crisis.
Painterly Robotics
The studio discusses changing concepts of Nature as they pertain to ecological thinking and building and addresses the architectural mandate in the midst of a global climate crisis. Considering concepts of Nature themselves as artificial constructs, the studio aims at overcoming the separations between built and grown structures, and designer versus design material. The studio takes a material approach to the post-digital project in current architectural discourse. It ascribes design intelligence to both the material (paint) and the universal machine (robot) that acts upon it. Robots here are not mere manufacturing laborers, but they are invited to enter into a creative dialogue with the human designer and material.
Fair Structures
The studio explores the interlaced relationships of environmental, socio-political, and structural equities. The many bridges across the Han River represent a socio-economic stitching of North and South, the old city and the new commercial city, while their separation by the river mirrors the division of the country at large—The North and The South. An effect of human impact on the planet, frequently recurring floods of the river primarily affect low-income Seoul citizens, the dwellers of the subterranean sphere—banjiha. Amid a global climate crisis, the studio promotes a new understanding of Natural structures that support equitable co-existence and connectivity between humans and their environment in the specific context of Seoul, South Korea.
Manifesting Vessels Across the Han River
"Manifesting Vessels Across the Han River," a project by Pratt Institute, reimagines spatial arrangements using vessels on a bridge. The design aims to create a harmonious environment by blending spaces for co-living, Korean cultural experiences, and nature in an urban setting. The bridge, connecting Seoul's urban area with its natural surroundings, hosts diverse species and engages people in observing clay filtering, exploring a food market with folding roofs, and experiencing fermentation spaces.The vessel concept shapes the project's language, encompassing filtering, folding, containment, and perforation. Filtering and containment aid storage, collecting rainwater for clay workshops and housing fermentation spaces. Folding and perforation foster transitions, framing market stalls and connecting outdoor areas. This approach yields varied spatial configurations, transforming the bridge into a future megacity habitat.
The living environment caters to cross-species interactions and human needs. Wetlands host native species, while clay-formed shelters house endangered Eurasian Otters. Human spaces provide paths for exercise and roads beneath the wetland curb noise pollution. Porous platforms sustain flora and filter water pollutants. Greenhouses foster crops through aquaponics, aligning with fermentation and cultural activities. Markets facilitate exchange in this self-reliant urban habitat along the Han River, intertwining nature and culture.
POWERPELAGO
Powerpelago, a cultural nodal system, forms an archipelago of cultural hubs connected by water-centric infrastructure, renewable energy, and water purification. Spanning Seoul's core, it links Apgujeong Hyundai Apartments' waterside, Seoul Forest, and Dalmaji Park, historically united by the Han River's vibrant cultural activities. Powerpelago rejuvenates this spirit, employing water filtration and energy systems to reduce fossil fuel dependency in line with Seoul's 30–50-year pollution and climate-focused plan. Looking a century ahead, it serves as a blueprint for a cleaner, greener Seoul, illustrating the significance of clean energy and contributing to a more sustainable future while preserving the Han River's historical essence as a cultural and societal hub.Bridging a Permeable. City across the Hangang River in Seoul
The project aims to reshape the urban connection sustainably, focusing on permeable cities for better accessibility and walkability. The entire city is elevated to address flooding, ensuring access to resources. Interconnecting volumes and paths collect and redistribute movement and resources with wetlands at the base. Infrastructure is key, with a pedestrian bridge and midair garden connecting residential zones, offering scenic views. A conservancy center nearby leverages Seoul Forest, serving as a research hub and promoting conservation awareness. The circular center engages visitors, showcasing conservation practices. Proposed features include show stages, K-pop stores, tea houses, and galleries. Below, accessible public areas feature retail, coffee shops, and immersive spaces that blur indoor and outdoor, drawing visitors in.
Professor: Jonas Coersmeier
Assistant: Ezio Blasetti, Computation and Robotics., Kangsan D. Kim
Students: 1 - Dana Saari, Ekam Singh Sani, 2 - Sokaina Asar, Bex Romero, 3 - Yazeed Alamasi, Dani Abella, 4 - Danielle Pelletier, Nicole Mourad
Professor: Mark Rakatansky
Students: Alyssa Conde, Guillermo Garza, Aura Wang
Professor: Mark Rakatansky
Students: Weilin Berkey, Seoyoon Lee, Samuel Miller
Professor: Mark Rakatansky
Student: Haoran Li
University of Hawai’i
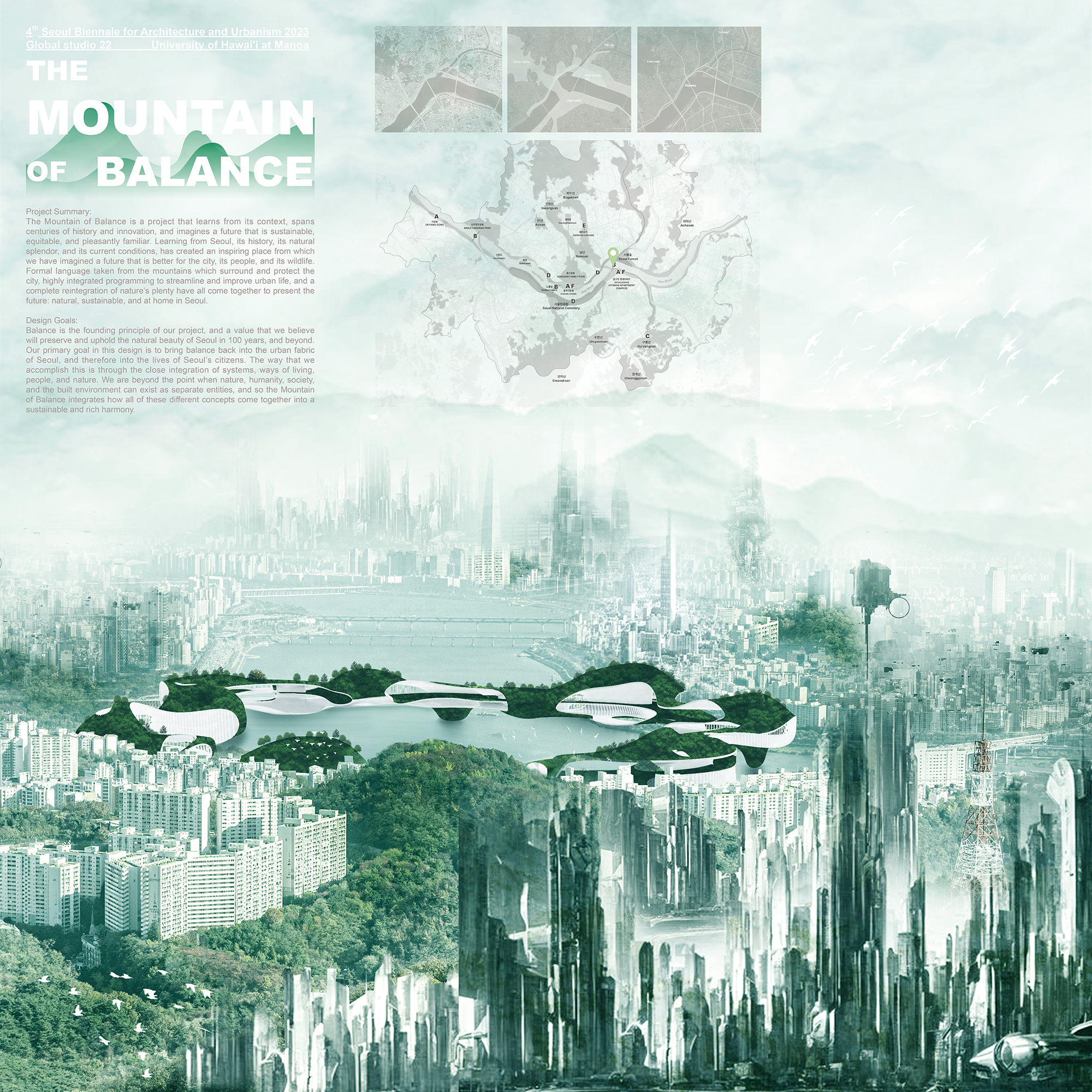
Mountain of Balance
The Mountain of Balance is a project that learns from its context, spans centuries of history and innovation, and imagines a sustainable, equitable, and pleasantly familiar future. Learning from Seoul, its history, its natural splendor, and its current conditions has created an inspiring place from which we have imagined a future that is better for the city, its people, and its wildlife. Formal language taken from the mountains surrounding and protecting the city, highly integrated programming to streamline and improve urban life, and a complete reintegration of nature’s plenty have all come together to present the future: natural, sustainable, and at home in Seoul.Design Goals: Balance is the founding principle of our project and a value that we believe will preserve and uphold the natural beauty of Seoul in 100 years and beyond. Our primary goal in this design is to bring balance back into the urban fabric of Seoul and, therefore, into the lives of Seoul’s citizens. We accomplish this by closely integrating systems, ways of living, people, and nature. We are beyond the point when nature, humanity, society, and the built environment can exist as separate entities, and so the Mountain of Balance integrates how all of these different concepts come together into a sustainable and rich harmony.
Professor: Clark E. Llewellyn
Advisors: Ferdinand Johns, Marion Fowlkes, Stephan S. Huh
Visiting Critics: Zaw Latt, Young Nam, Christian Bergum
Students: Chunya Wu, Yiwei Lu, Matthew Lawson, Jiaqi Xu, Siwei Su
Hanyang University
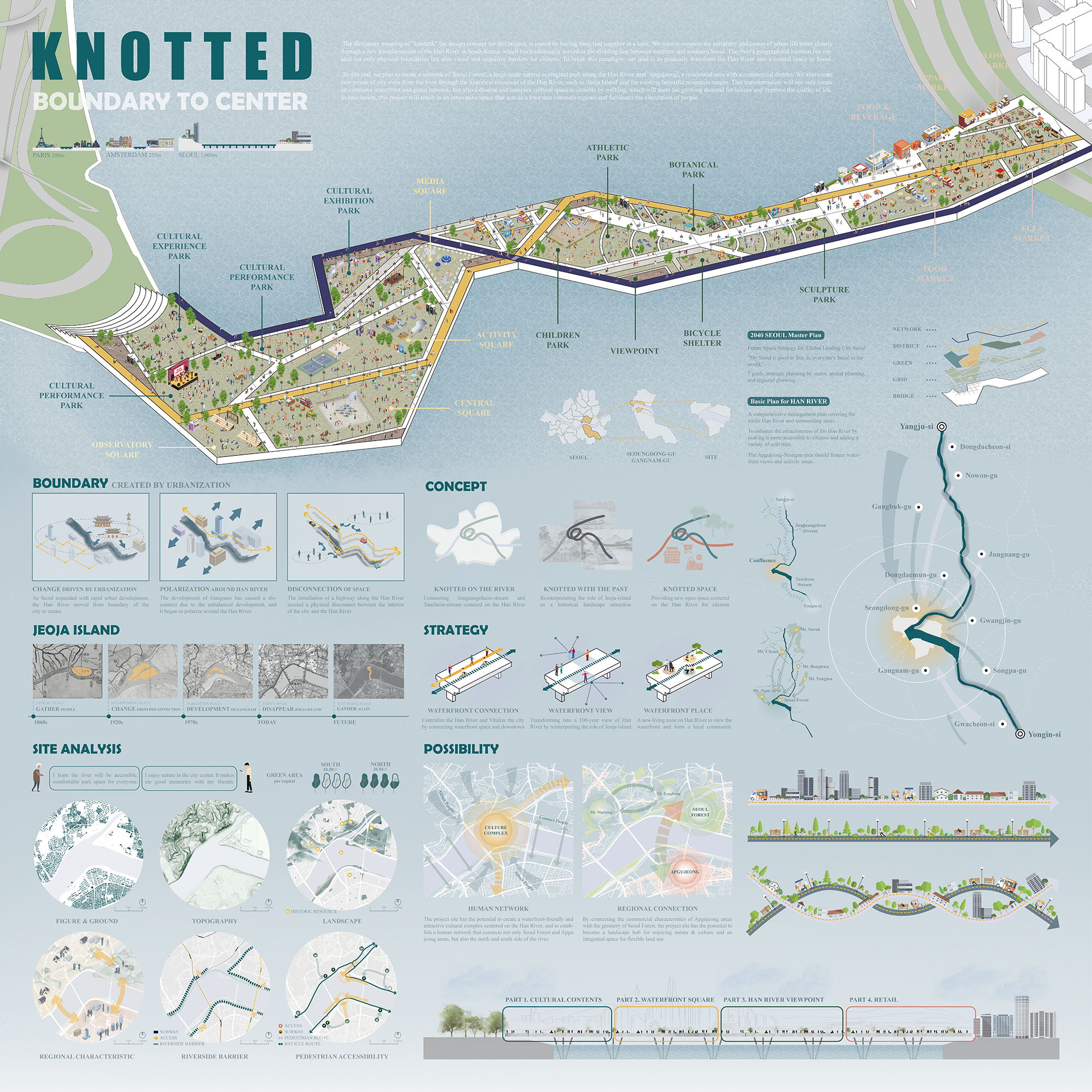
Knotted: Boundary to Center
Historically, South Korea's Han River, a strategic boundary point, has transformed due to urbanisation, dividing Seoul. We aim to re-envision the Han River as a central hub by converting it into a space that brings citizens together. Pedestrian-friendly riversides will replace barriers, offering relaxation and nature integration. We'll establish a 'Seoul Forest' eco-park along the river and 'Apgujeong' residential-commercial zone. "Jeoja Island" will connect the city and its past. These changes create usable space, a waterfront, and a green network, meeting the demand for leisure and enhancing life quality. This transformation knits together regions, promoting people's movement and fostering connectivity.
Professor: Jina Park, Donghyun Kim
Students: Younghwan Ahn, Gyuna Hwang, Wonsun Park, Youngju Lee, Hyunkyung Choi, Lihua Ling
Hanyang University ERICA
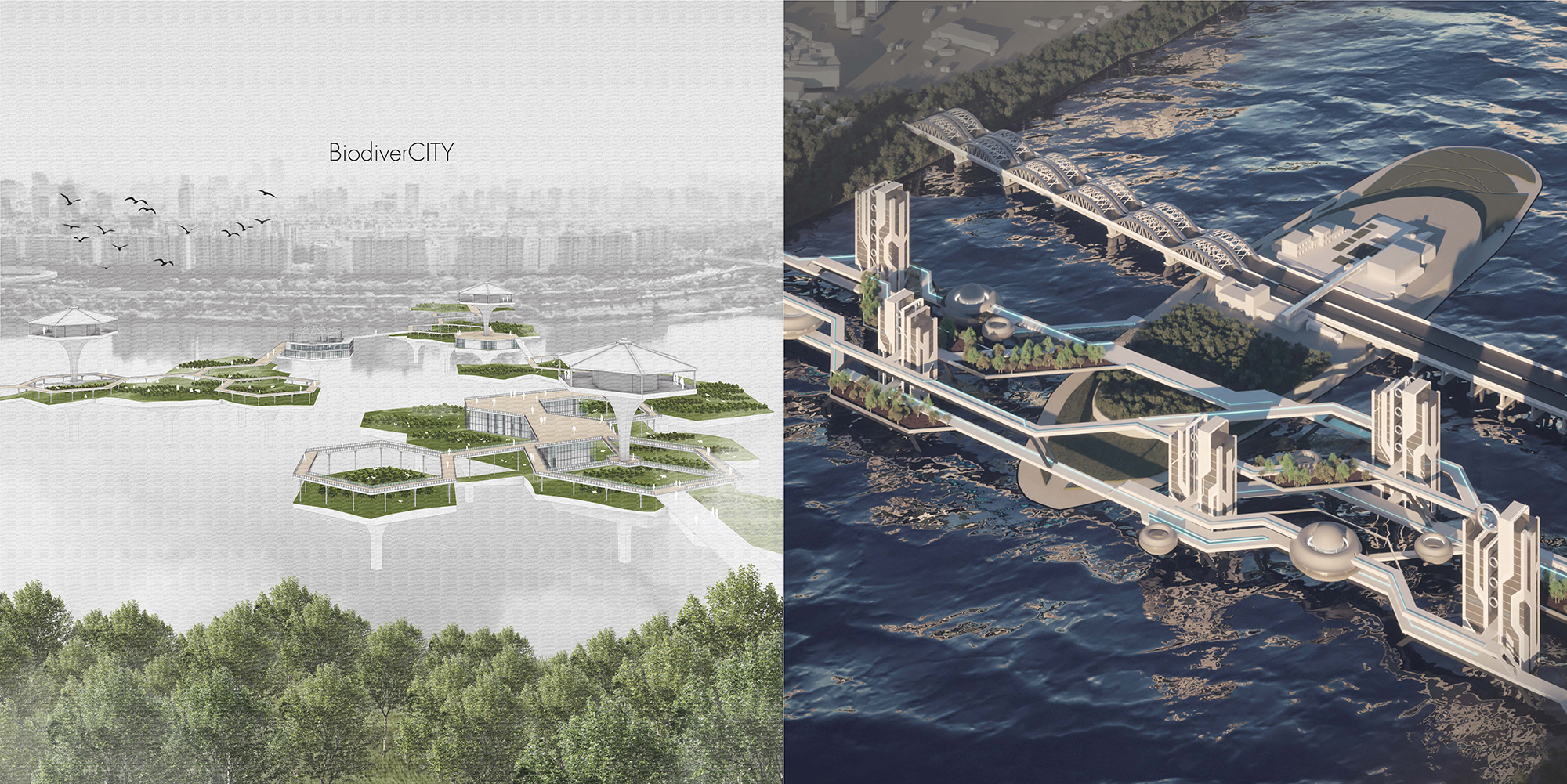
Windscape
Seoul's invaluable asset, the Han River, spans 1000 kilometres, gracing the city with nature and urbanism. Nodeul Island, nestled in the river, boasts a cultural hub peering at Yongsan and Dongjak. Yongsan flaunts towering commerce and key transit, contrasting Dongjak's compact residences and academia. Seoul strives for a green future to combat global climate change, exemplified by Windscape. This visionary bridge concept harnesses wind energy, powering Nodeul Island and its vicinity while fostering research and education. Six turbines and centres, linked by verdant tracks, rise elegantly from the Han River. Neon lights accentuate its modern design and disc-shaped structures house learning spaces. Windscape morphs the Han River by day or night, enriching urban life through ecologically-conscious design.Biodivercity
In the face of climate change, Sustainable and Biodiversity are crucial. Urbanisation and species decline emphasise cities' role in sustaining biodiversity. Creating multi-species habitats within the built environment is essential. Achieving coexistence between humans and wildlife necessitates shared landscapes. Seongsudong and Apgujeong, Seoul neighbourhoods, differ vastly. Seongsudong boasts green spaces, while Apgujeong lacks them. A bridge connecting both sides presented a design challenge. The aim was a pedestrian-friendly bridge for all, integrating a modern zoo. This innovative zoo encompasses a petting zoo, wildlife rescue, species protection, and a seed bank, focusing on sustainability and ecosystem preservation. Inspired by Apgujeong's history, the modular bridge hosts diverse zones with free-roaming wildlife. Modules could multiply along the Han River, envisioning the bridge's evolution over a century.
Professor: So Young Kim
Students: Dongyoon Lee, Hangyeol Nam, Hyeneung Kim, Kyungjin Yang, Minseong Kim
Students: Byungwook Han, Danbi Lee, Heegyeong Yun, Jieun Im, Minhyeok Choi